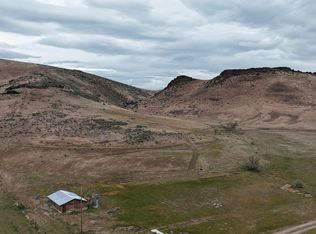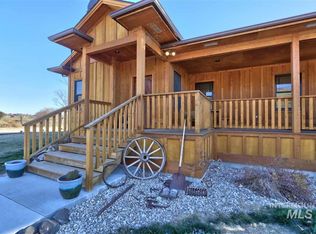Sold
Price Unknown
7460 Rattle Snake Ridge Ln, Melba, ID 83641
3beds
2baths
1,944sqft
Single Family Residence
Built in 2014
36.01 Acres Lot
$967,800 Zestimate®
$--/sqft
$2,496 Estimated rent
Home value
$967,800
$890,000 - $1.06M
$2,496/mo
Zestimate® history
Loading...
Owner options
Explore your selling options
What's special
Gorgeous custom home situated on 36 acres of serene country hillside, perfect location. Only a 30-45 minute drive to Boise, it's an outdoors-mans paradise with room for all your animals and/or toys. This single level home features a grand entrance into the huge great room with custom wood throughout! Wood accents the floors, ceiling, custom cabinetry and display shelves. Vaulted ceilings, room fans, a propane fireplace, and huge covered front porch. Detached additional garage/shop, plus storage shed. Come check out this magnificent home situated just below Walters Butte. Located in highly desired Melba Idaho. Country living at its best!
Zillow last checked: 8 hours ago
Listing updated: May 08, 2023 at 08:52am
Listed by:
James Newell 208-353-2196,
Homes of Idaho-Newell Realty Group
Bought with:
Nick Cracolice
ERA West Wind Real Estate
Karen Pestka
ERA West Wind Real Estate
Source: IMLS,MLS#: 98870580
Facts & features
Interior
Bedrooms & bathrooms
- Bedrooms: 3
- Bathrooms: 2
- Main level bathrooms: 2
- Main level bedrooms: 3
Primary bedroom
- Level: Main
- Area: 240
- Dimensions: 16 x 15
Bedroom 2
- Level: Main
- Area: 168
- Dimensions: 14 x 12
Bedroom 3
- Level: Main
- Area: 144
- Dimensions: 12 x 12
Family room
- Level: Main
Kitchen
- Level: Main
- Area: 170
- Dimensions: 10 x 17
Heating
- Electric, Forced Air, Propane
Cooling
- Central Air
Appliances
- Included: Electric Water Heater, Tank Water Heater, Dishwasher, Disposal, Oven/Range Freestanding
Features
- Bath-Master, Bed-Master Main Level, Guest Room, Den/Office, Family Room, Great Room, Central Vacuum Plumbed, Walk-In Closet(s), Breakfast Bar, Pantry, Kitchen Island, Number of Baths Main Level: 2
- Has basement: No
- Has fireplace: Yes
- Fireplace features: Propane
Interior area
- Total structure area: 1,944
- Total interior livable area: 1,944 sqft
- Finished area above ground: 1,944
- Finished area below ground: 0
Property
Parking
- Total spaces: 4
- Parking features: Attached, Detached, RV Access/Parking
- Attached garage spaces: 4
- Details: Garage: 25x26
Features
- Levels: One
- Patio & porch: Covered Patio/Deck
- Has view: Yes
Lot
- Size: 36.01 Acres
- Features: 20 - 40 Acres, Garden, Horses, Irrigation Available, Views, Rolling Slope, Auto Sprinkler System, Full Sprinkler System, Pressurized Irrigation Sprinkler System, Irrigation Sprinkler System
Details
- Additional structures: Shed(s)
- Parcel number: R2825000000
- Horses can be raised: Yes
Construction
Type & style
- Home type: SingleFamily
- Property subtype: Single Family Residence
Materials
- Frame, Wood Siding
- Foundation: Crawl Space
- Roof: Composition,Architectural Style
Condition
- Year built: 2014
Utilities & green energy
- Sewer: Septic Tank, Abandoned Septic
- Water: Well, Other
- Utilities for property: Cable Connected, Broadband Internet
Green energy
- Indoor air quality: Ventilation
Community & neighborhood
Location
- Region: Melba
Other
Other facts
- Ownership: Fee Simple,Fractional Ownership: No
Price history
Price history is unavailable.
Public tax history
| Year | Property taxes | Tax assessment |
|---|---|---|
| 2025 | -- | $644,380 +3% |
| 2024 | $1,499 -25.8% | $625,880 +7.9% |
| 2023 | $2,019 -6.5% | $580,270 -2.6% |
Find assessor info on the county website
Neighborhood: 83641
Nearby schools
GreatSchools rating
- 5/10Melba Elementary SchoolGrades: PK-6Distance: 2.2 mi
- 4/10Melba High SchoolGrades: 7-12Distance: 2.2 mi
Schools provided by the listing agent
- Elementary: Melba
- Middle: Melba Jr
- High: Melba
- District: Melba School District #136
Source: IMLS. This data may not be complete. We recommend contacting the local school district to confirm school assignments for this home.

