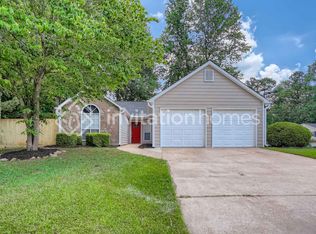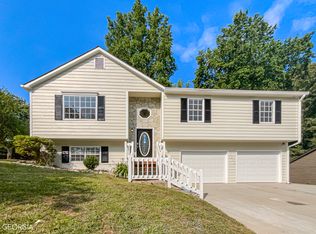Closed
$284,000
7460 Hunters Ridge Dr, Douglasville, GA 30134
3beds
2,506sqft
Single Family Residence
Built in 1992
0.28 Acres Lot
$287,700 Zestimate®
$113/sqft
$1,979 Estimated rent
Home value
$287,700
$273,000 - $302,000
$1,979/mo
Zestimate® history
Loading...
Owner options
Explore your selling options
What's special
SELLER OFFERING UP TO $6,000 TOWARDS 2/1 RATE BUY DOWN TO LOWER YOUR MORTGAGE PAYMENTS OR USE TOWARDS CLOSING COSTS OR CONCESSIONS! Walk into an open and spacious living and dining room, brand new LVP flooring throughout, brand new fixtures and kitchen appliances, and fresh paint throughout. Enjoy recess lighting and a cozy fireplace in the open living room. Relax on the quiet back deck or head downstairs to the basement for entertainment with a built-in bar, multiple flat screens, LED lights and surround sound speakers. The basement is in addition to the recorded square footage. All leather furniture, flat screen TVs and pool table are included with the sale of the house. HVAC is only 2 years old and the hot water heater has been replaced within the last 2 months. Neighborhood amenities include a swimming pool, playground and tennis courts which are all within walking distance. Conveniently located near I-20, Only 10 minutes from the new multimillion dollar Lion's Gate Movie Studio, minutes from downtown Douglasville and schools, and only 25 minutes from downtown Atlanta. Bring offers!
Zillow last checked: 8 hours ago
Listing updated: September 27, 2024 at 01:12pm
Listed by:
Deidre McHenry 678-907-3457,
Coldwell Banker Realty
Bought with:
, 422196
Your Home Sold Guaranteed Realty HOR
Source: GAMLS,MLS#: 10229282
Facts & features
Interior
Bedrooms & bathrooms
- Bedrooms: 3
- Bathrooms: 3
- Full bathrooms: 2
- 1/2 bathrooms: 1
- Main level bathrooms: 2
- Main level bedrooms: 3
Kitchen
- Features: Breakfast Area, Solid Surface Counters
Heating
- Electric, Central
Cooling
- Electric, Ceiling Fan(s), Central Air
Appliances
- Included: Dishwasher, Disposal, Ice Maker, Oven/Range (Combo), Refrigerator, Stainless Steel Appliance(s)
- Laundry: Other
Features
- High Ceilings, Double Vanity, Master On Main Level
- Flooring: Carpet, Vinyl
- Basement: Bath Finished,Interior Entry,Exterior Entry
- Number of fireplaces: 1
- Fireplace features: Living Room, Factory Built, Gas Starter
Interior area
- Total structure area: 2,506
- Total interior livable area: 2,506 sqft
- Finished area above ground: 1,274
- Finished area below ground: 1,232
Property
Parking
- Total spaces: 2
- Parking features: Attached, Garage Door Opener, Garage
- Has attached garage: Yes
Features
- Levels: Two
- Stories: 2
- Patio & porch: Deck
Lot
- Size: 0.28 Acres
- Features: Corner Lot
Details
- Parcel number: 06451820032
- Special conditions: As Is
Construction
Type & style
- Home type: SingleFamily
- Architectural style: Traditional
- Property subtype: Single Family Residence
Materials
- Wood Siding
- Roof: Composition
Condition
- Updated/Remodeled
- New construction: No
- Year built: 1992
Utilities & green energy
- Sewer: Public Sewer
- Water: Public
- Utilities for property: Cable Available, Sewer Connected, Electricity Available, Water Available
Community & neighborhood
Security
- Security features: Smoke Detector(s)
Community
- Community features: Pool, Tennis Court(s)
Location
- Region: Douglasville
- Subdivision: Hunters Ridge
HOA & financial
HOA
- Has HOA: Yes
- HOA fee: $330 annually
- Services included: Facilities Fee, Swimming, Tennis
Other
Other facts
- Listing agreement: Exclusive Right To Sell
Price history
| Date | Event | Price |
|---|---|---|
| 1/16/2024 | Sold | $284,000$113/sqft |
Source: | ||
| 12/22/2023 | Pending sale | $284,000$113/sqft |
Source: | ||
| 11/30/2023 | Listed for sale | $284,000$113/sqft |
Source: | ||
| 11/27/2023 | Listing removed | $284,000$113/sqft |
Source: | ||
| 11/8/2023 | Price change | $284,000-0.4%$113/sqft |
Source: | ||
Public tax history
| Year | Property taxes | Tax assessment |
|---|---|---|
| 2025 | $4,057 -0.3% | $97,880 |
| 2024 | $4,068 +1.8% | $97,880 |
| 2023 | $3,995 +37.1% | $97,880 +39.4% |
Find assessor info on the county website
Neighborhood: 30134
Nearby schools
GreatSchools rating
- 4/10Eastside Elementary SchoolGrades: K-5Distance: 1.4 mi
- 5/10Stewart Middle SchoolGrades: 6-8Distance: 1.3 mi
- 3/10Lithia Springs Comprehensive High SchoolGrades: 9-12Distance: 4.7 mi
Schools provided by the listing agent
- Elementary: Eastside
- Middle: Stewart
- High: Lithia Springs
Source: GAMLS. This data may not be complete. We recommend contacting the local school district to confirm school assignments for this home.
Get a cash offer in 3 minutes
Find out how much your home could sell for in as little as 3 minutes with a no-obligation cash offer.
Estimated market value$287,700
Get a cash offer in 3 minutes
Find out how much your home could sell for in as little as 3 minutes with a no-obligation cash offer.
Estimated market value
$287,700

