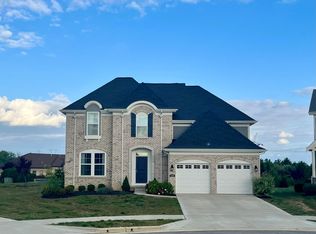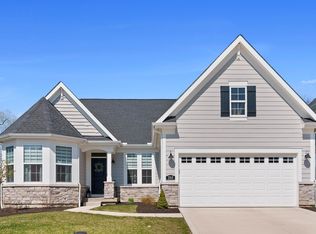Sold for $650,000 on 05/19/25
$650,000
7460 Harness Way, Delaware, OH 43015
4beds
4,672sqft
Single Family Residence
Built in 2003
0.31 Acres Lot
$658,300 Zestimate®
$139/sqft
$3,559 Estimated rent
Home value
$658,300
$625,000 - $691,000
$3,559/mo
Zestimate® history
Loading...
Owner options
Explore your selling options
What's special
Open house cancelled. Please schedule
a showing for backup. Don't miss this completely updated custom ranch home nestled on a stunning ravine lot that offers total privacy and backs to a scenic wooded preserve. Step inside to a large great room featuring soaring ceilings, a dramatic wall of windows, rich custom hardwood flooring, and a cozy gas fireplace. The open layout seamlessly flows into the dining room and gourmet kitchen.
The kitchen is fantastic with white cabinetry, leathered granite countertops, stainless steel appliances, tile backsplash, and a separate casual dining space with sliding glass doors leading to the upper deck—perfect for morning coffee or evening relaxation.
The owner's suite includes a walk-in closet with custom built-ins and en-suite bath complete with a step-in shower, double vanity, and beautiful tile flooring. Two additional bedrooms, a full updated hall bath, private office, and half bath round out the main level.
The fully finished walkout lower level offers exceptional living space including a massive recreation room with custom cabinets, a second gas fireplace in the office/sitting area, a 4th bedroom, full bath, large laundry room, and a bonus room ideal for crafts, a playroom, or additional storage.
Curb appeal shines with a stone and stucco exterior, professionally landscaped yard, new retaining wall, and a spacious 3-car side-load garage. Enjoy peaceful views from both upper and lower decks surrounded by nature.
All of this in the highly desirable Olentangy School District, just minutes from shopping, dining, community parks, and the neighborhood pool.
Truly a one-of-a-kind home - stylish, private, and move-in ready!
Zillow last checked: 8 hours ago
Listing updated: May 19, 2025 at 06:37am
Listed by:
Thomas M Farwick 614-329-4339,
KW Classic Properties Realty,
Melinda K Farwick 614-329-4337,
KW Classic Properties Realty
Bought with:
Sonmin Kim, 2015005584
Red 1 Realty
Source: Columbus and Central Ohio Regional MLS ,MLS#: 225012334
Facts & features
Interior
Bedrooms & bathrooms
- Bedrooms: 4
- Bathrooms: 4
- Full bathrooms: 3
- 1/2 bathrooms: 1
- Main level bedrooms: 3
Cooling
- Central Air
Features
- Flooring: Wood, Carpet, Ceramic/Porcelain
- Windows: Insulated Windows
- Basement: Walk-Out Access,Full
- Number of fireplaces: 2
- Fireplace features: Two, Gas Log
- Common walls with other units/homes: No Common Walls
Interior area
- Total structure area: 2,336
- Total interior livable area: 4,672 sqft
Property
Parking
- Total spaces: 3
- Parking features: Garage Door Opener, Attached, Side Load
- Attached garage spaces: 3
Features
- Levels: One
- Patio & porch: Deck
- Exterior features: Balcony
Lot
- Size: 0.31 Acres
- Features: Ravine Lot, Wooded
Details
- Parcel number: 31823007013000
- Special conditions: Standard
Construction
Type & style
- Home type: SingleFamily
- Architectural style: Ranch
- Property subtype: Single Family Residence
Materials
- Foundation: Block
Condition
- New construction: No
- Year built: 2003
Utilities & green energy
- Sewer: Public Sewer
- Water: Public
Community & neighborhood
Location
- Region: Delaware
- Subdivision: North Orange
HOA & financial
HOA
- Has HOA: Yes
- HOA fee: $200 annually
- Amenities included: Sidewalk
Other
Other facts
- Listing terms: Other
Price history
| Date | Event | Price |
|---|---|---|
| 5/19/2025 | Sold | $650,000$139/sqft |
Source: | ||
| 4/19/2025 | Contingent | $650,000$139/sqft |
Source: | ||
| 4/16/2025 | Listed for sale | $650,000+52.9%$139/sqft |
Source: | ||
| 6/29/2020 | Sold | $425,000-5.5%$91/sqft |
Source: | ||
| 6/12/2020 | Pending sale | $449,900$96/sqft |
Source: Coldwell Banker King Thompson #220012899 | ||
Public tax history
| Year | Property taxes | Tax assessment |
|---|---|---|
| 2024 | $9,529 -0.8% | $182,150 |
| 2023 | $9,605 -0.9% | $182,150 +28.4% |
| 2022 | $9,687 -0.7% | $141,900 |
Find assessor info on the county website
Neighborhood: 43015
Nearby schools
GreatSchools rating
- 8/10Elementary School #15Grades: K-5Distance: 1.7 mi
- 9/10Olentangy Shanahan Middle SchoolGrades: 6-8Distance: 1.8 mi
- 10/10Olentangy High SchoolGrades: 9-12Distance: 1.5 mi
Get a cash offer in 3 minutes
Find out how much your home could sell for in as little as 3 minutes with a no-obligation cash offer.
Estimated market value
$658,300
Get a cash offer in 3 minutes
Find out how much your home could sell for in as little as 3 minutes with a no-obligation cash offer.
Estimated market value
$658,300

