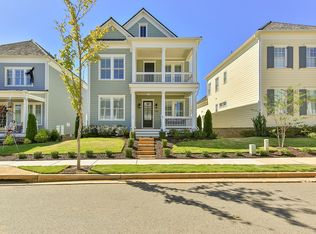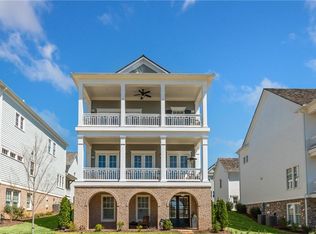Closed
$915,000
7460 Cordery Rd, Cumming, GA 30040
4beds
3,504sqft
Single Family Residence
Built in 2017
4,356 Square Feet Lot
$895,300 Zestimate®
$261/sqft
$2,964 Estimated rent
Home value
$895,300
$833,000 - $967,000
$2,964/mo
Zestimate® history
Loading...
Owner options
Explore your selling options
What's special
!!! $5k in Closing Costs !!! Southern Elegance Meets Modern Luxury in the Heart of Vickery Welcome to the pinnacle of luxury living in Vickery, where timeless charm and modern elegance blend seamlessly. Nestled on a spacious corner lot, this exquisite 4-bedroom, 4-bath home boasts an open-concept design, high-end finishes, and an array of premium upgrades that set it apart. Unrivaled Curb Appeal & Vibrant Community From the moment you arrive, the meticulously maintained landscaping and expansive upper and lower wraparound porches welcome you home. Imagine sipping sweet tea from your classic porch swing as you engage with friendly neighbors in this golf cart-friendly community-a neighborhood known for its festive gatherings, decorated homes during the holidays, and an unmatched social atmosphere. A golf cart (valued at $10,000) is included, making it easy to explore everything Vickery has to offer. Effortless Luxury & Thoughtful Design Step inside to soaring ceilings, rich hardwood floors, and an abundance of natural light. The chef's kitchen is a masterpiece, featuring luxurious quartz countertops, top-of-the-line stainless steel appliances, a spacious island, and custom cabinetry-perfect for hosting and everyday living. The adjoining family room, centered around a cozy fireplace, sets the scene for intimate gatherings or grand entertaining. Every recessed light throughout the home has been upgraded to color-select temperature settings with dimmers, allowing you to customize the ambiance in every room. Serene & Spacious Living Quarters The upper level is home to a lavish primary suite, complete with a spa-inspired ensuite bath featuring dual vanities, a soaking tub, and a walk-in shower. Each additional bedroom is generously sized, offering private or adjacent baths to ensure ultimate comfort for family and guests. The second-story porch provides a picturesque retreat-ideal for unwinding with a morning coffee or evening cocktail. Ultimate Entertainment & Outdoor Oasis The fully finished basement offers a 5th possible bedroom with a full bath and living area, providing flexibility for an additional bedroom, media room, or climate-controlled storage. Step outside into your custom backyard paradise, featuring a stone patio with a large gas firepit (valued at $4,000), granite countertops, and four luxury poly wood Adirondack chairs with matching coffee tables-an entertainer's dream. The outdoor patio furniture and grill on the back deck (valued at $3,000) are also included, creating the perfect space for relaxation and gatherings. Climate-Controlled Garage & Premium Additions The oversized three-car garage is climate-controlled with a mini-split system and can accommodate up to six vehicles, ensuring comfort and convenience year-round. Vickery: A Lifestyle Like No Other Living in Vickery means access to resort-style amenities, including a pool, tennis and basketball courts, parks, ponds, playgrounds, and scenic walking trails. Boutique shopping, gourmet dining, and top-rated Forsyth County schools are just moments away, making this an unbeatable opportunity. VICKERY IS A LIFESTYLE-COME BE A PART OF IT! This extraordinary home can be sold fully furnished (negotiable) and includes $5,000 in closing assistance. Don't miss your chance to experience this rare gem-schedule your private tour today!
Zillow last checked: 8 hours ago
Listing updated: May 01, 2025 at 09:40am
Listed by:
Joseph Benedetto 678-899-3630,
Keller Williams Community Partners,
Ashlee Watson 404-328-8583,
Keller Williams Community Partners
Bought with:
Eden Jeffery, 416875
eXp Realty
Source: GAMLS,MLS#: 10453943
Facts & features
Interior
Bedrooms & bathrooms
- Bedrooms: 4
- Bathrooms: 4
- Full bathrooms: 4
- Main level bathrooms: 1
- Main level bedrooms: 1
Kitchen
- Features: Breakfast Area, Breakfast Bar, Kitchen Island, Pantry
Heating
- Central
Cooling
- Ceiling Fan(s), Central Air, Zoned
Appliances
- Included: Dishwasher, Disposal, Double Oven, Oven/Range (Combo)
- Laundry: Upper Level
Features
- Bookcases
- Flooring: Carpet, Hardwood, Stone
- Windows: Double Pane Windows
- Basement: Bath Finished,Exterior Entry,Full,Interior Entry
- Number of fireplaces: 1
- Fireplace features: Family Room, Gas Starter
- Common walls with other units/homes: No Common Walls
Interior area
- Total structure area: 3,504
- Total interior livable area: 3,504 sqft
- Finished area above ground: 2,288
- Finished area below ground: 1,216
Property
Parking
- Total spaces: 3
- Parking features: Attached, Garage, Garage Door Opener
- Has attached garage: Yes
Features
- Levels: Three Or More
- Stories: 3
- Patio & porch: Deck, Porch
- Exterior features: Balcony
- Has view: Yes
- View description: Lake
- Has water view: Yes
- Water view: Lake
- Waterfront features: No Dock Or Boathouse, Pond
- Body of water: None
Lot
- Size: 4,356 sqft
- Features: Corner Lot, Level
Details
- Parcel number: 058 652
Construction
Type & style
- Home type: SingleFamily
- Architectural style: Cape Cod,Craftsman
- Property subtype: Single Family Residence
Materials
- Concrete
- Foundation: Block
- Roof: Wood
Condition
- Resale
- New construction: No
- Year built: 2017
Utilities & green energy
- Sewer: Public Sewer
- Water: Public
- Utilities for property: Cable Available, Electricity Available, Natural Gas Available, Sewer Available, Underground Utilities
Green energy
- Energy efficient items: Appliances
Community & neighborhood
Security
- Security features: Carbon Monoxide Detector(s), Smoke Detector(s)
Community
- Community features: Lake, Park, Playground, Pool, Sidewalks, Walk To Schools, Near Shopping
Location
- Region: Cumming
- Subdivision: Vickery
HOA & financial
HOA
- Has HOA: Yes
- HOA fee: $1,500 annually
- Services included: Maintenance Structure, Maintenance Grounds, Swimming, Tennis
Other
Other facts
- Listing agreement: Exclusive Right To Sell
- Listing terms: Cash,Conventional,FHA,VA Loan
Price history
| Date | Event | Price |
|---|---|---|
| 5/1/2025 | Sold | $915,000+1.7%$261/sqft |
Source: | ||
| 4/8/2025 | Pending sale | $899,500$257/sqft |
Source: | ||
| 3/24/2025 | Price change | $899,500-0.1%$257/sqft |
Source: | ||
| 2/22/2025 | Price change | $899,999-1.6%$257/sqft |
Source: | ||
| 2/6/2025 | Listed for sale | $914,9990%$261/sqft |
Source: | ||
Public tax history
| Year | Property taxes | Tax assessment |
|---|---|---|
| 2024 | $7,188 +10% | $331,788 +5.9% |
| 2023 | $6,534 +6.1% | $313,388 +29.4% |
| 2022 | $6,160 +2.8% | $242,260 +8.9% |
Find assessor info on the county website
Neighborhood: Vickery
Nearby schools
GreatSchools rating
- 7/10Vickery Creek Elementary SchoolGrades: PK-5Distance: 0.9 mi
- 7/10Vickery Creek Middle SchoolGrades: 6-8Distance: 0.7 mi
- 9/10West Forsyth High SchoolGrades: 9-12Distance: 1.5 mi
Schools provided by the listing agent
- Elementary: Vickery Creek
- Middle: Vickery Creek
- High: West Forsyth
Source: GAMLS. This data may not be complete. We recommend contacting the local school district to confirm school assignments for this home.
Get a cash offer in 3 minutes
Find out how much your home could sell for in as little as 3 minutes with a no-obligation cash offer.
Estimated market value$895,300
Get a cash offer in 3 minutes
Find out how much your home could sell for in as little as 3 minutes with a no-obligation cash offer.
Estimated market value
$895,300

