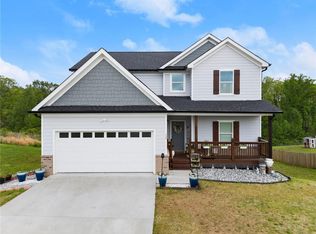Closed
$430,000
746 Wilbanks Rd, Alto, GA 30510
4beds
2,764sqft
Single Family Residence
Built in 2022
1.08 Acres Lot
$446,300 Zestimate®
$156/sqft
$3,104 Estimated rent
Home value
$446,300
Estimated sales range
Not available
$3,104/mo
Zestimate® history
Loading...
Owner options
Explore your selling options
What's special
Motivated Seller! Welcome to your Stunning Craftsman Style Home less than 1/4 of a mile from Hwy 365. Drive up and Fall in Love with all the Beautiful Finishes. This home has the desired open floor plan that is perfect for entertaining in the large kitchen that flows directly into the living room with wood burning fireplace. Upstairs you will find 4 bedrooms. The master suite has a fully tiled shower with rain head and double vanities. Kick back and watch your favorite movie or game with the family outside in front of the cozy fireplace on the covered, screened patio. This private backyard is fully fenced with a 10x16 Tuff shed with loft, chicken coop, garden beds with drip lines and a greenhouse with power for heaters. HIGH SPEED INTERNET and NO HOA!!
Zillow last checked: 8 hours ago
Listing updated: October 22, 2024 at 08:56am
Listed by:
Lauren Staib 678-849-2452,
Heartland Real Estate
Bought with:
Anthony Reed, 413738
Keller Williams Lanier Partners
Source: GAMLS,MLS#: 10359406
Facts & features
Interior
Bedrooms & bathrooms
- Bedrooms: 4
- Bathrooms: 3
- Full bathrooms: 2
- 1/2 bathrooms: 1
Dining room
- Features: Separate Room
Heating
- Central, Electric, Heat Pump, Zoned
Cooling
- Central Air, Electric, Zoned
Appliances
- Included: Dishwasher, Dryer, Microwave, Oven/Range (Combo), Stainless Steel Appliance(s), Washer
- Laundry: Upper Level
Features
- Double Vanity, Separate Shower, Walk-In Closet(s)
- Flooring: Carpet, Tile, Vinyl
- Basement: None
- Number of fireplaces: 2
- Fireplace features: Family Room, Outside
Interior area
- Total structure area: 2,764
- Total interior livable area: 2,764 sqft
- Finished area above ground: 2,764
- Finished area below ground: 0
Property
Parking
- Parking features: Attached, Garage
- Has attached garage: Yes
Features
- Levels: Two
- Stories: 2
- Patio & porch: Patio, Screened
- Exterior features: Garden
- Fencing: Back Yard,Fenced,Privacy
Lot
- Size: 1.08 Acres
- Features: Private
Details
- Additional structures: Greenhouse, Shed(s)
- Parcel number: 051 005N
Construction
Type & style
- Home type: SingleFamily
- Architectural style: Craftsman
- Property subtype: Single Family Residence
Materials
- Concrete
- Foundation: Slab
- Roof: Composition
Condition
- Resale
- New construction: No
- Year built: 2022
Utilities & green energy
- Sewer: Septic Tank
- Water: Public
- Utilities for property: Cable Available, Electricity Available, High Speed Internet, Natural Gas Available
Community & neighborhood
Community
- Community features: None
Location
- Region: Alto
- Subdivision: None
Other
Other facts
- Listing agreement: Exclusive Right To Sell
Price history
| Date | Event | Price |
|---|---|---|
| 10/18/2024 | Sold | $430,000-1.1%$156/sqft |
Source: | ||
| 9/11/2024 | Pending sale | $435,000$157/sqft |
Source: | ||
| 8/26/2024 | Price change | $435,000-4.5%$157/sqft |
Source: | ||
| 8/19/2024 | Listed for sale | $455,700+29.8%$165/sqft |
Source: | ||
| 5/6/2022 | Sold | $351,125$127/sqft |
Source: Agent Provided Report a problem | ||
Public tax history
| Year | Property taxes | Tax assessment |
|---|---|---|
| 2024 | $4,363 +24.2% | $180,624 +27.9% |
| 2023 | $3,512 | $141,200 +2253.3% |
| 2022 | -- | $6,000 |
Find assessor info on the county website
Neighborhood: 30510
Nearby schools
GreatSchools rating
- 6/10Level Grove Elementary SchoolGrades: PK-5Distance: 2.9 mi
- 9/10South Habersham Middle SchoolGrades: 6-8Distance: 3 mi
- 8/10Habersham Central High SchoolGrades: 9-12Distance: 7.4 mi
Schools provided by the listing agent
- Elementary: Level Grove
- Middle: South Habersham
- High: Habersham Central
Source: GAMLS. This data may not be complete. We recommend contacting the local school district to confirm school assignments for this home.
Get a cash offer in 3 minutes
Find out how much your home could sell for in as little as 3 minutes with a no-obligation cash offer.
Estimated market value$446,300
Get a cash offer in 3 minutes
Find out how much your home could sell for in as little as 3 minutes with a no-obligation cash offer.
Estimated market value
$446,300
