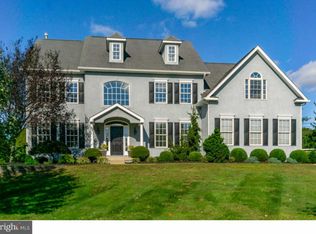History meets the 21st century in this idyllic Chester County gentlemans farm. The original structure dates back over a century, and sits on three acres in East Vincent Township. This property features a stucco-over-stone 2.5-story farmhouse with a 2-story addition, an expansive front porch, and a walled terrace. A separate barn with three garage spaces and storage above, beautiful gardens, and a storage shed complete the property. Amenities include central air and vacuum system, random-width hardwood flooring, an updated kitchen, two gas fireplaces, a security system, and a two-story addition that includes a family room and primary bath. Neutral paint throughout, two front doors in the clergy style of the 18th century, beamed ceilings, and deep window sills with rounded corners all add charm. Enter through the copper roofed front porch into the formal, fireside living room. On the other side of the open, center staircase is the formal dining room, leading to the kitchen with its beamed pitched ceiling, desk area, and powder room with painted vessel sink on an antique base. The fireside family room addition features radiant heat, a box bay window and access to the lovely walled terrace. The second floor includes a main bedroom and an en-suite bath with soaking tub, radiant heat, and large glass shower. This level has a second bedroom/study and a tiled hall bath. The third floor has a sitting room with built-in dresser and skylight. The third bedroom has access to the insulated attic storage room with AC air handler. This gracious home offers a comfortable lifestyle with modern amenities and a solid feeling of history in a peaceful, pastoral setting. According to Visit Philadelphia, Phoenixville blends historic charm with a modern mindset. The borough is just a short drive from this lovely home, offering artsy Bridge Street with its plentiful shops and restaurants, as well as the restored Colonial Theatre. Located in the Owen J Roberts School District, this property is special indeed. 2022-11-29
This property is off market, which means it's not currently listed for sale or rent on Zillow. This may be different from what's available on other websites or public sources.
