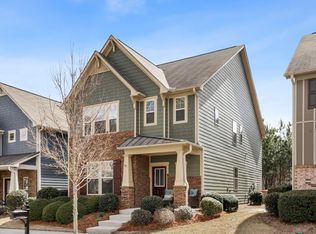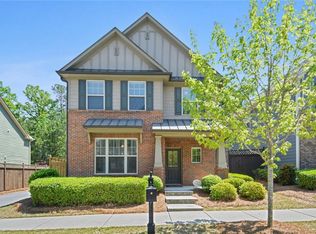APPOINTMENT-ONLY. - 3 bedrooms and 2.5 bathrooms - 1,913 square feet of living space - Family/living room with fireplace - Fully equipped kitchen with eat-in area - Granite countertops - All stainless-steel appliances - Master bedroom have walk-in closet - Minimal amount of carpet - Garage for 2 cars with driveway Convenient location close to parks, restaurants, gas stations, shopping centers, etc. Schools nearby: Level Creek Elementary School North Gwinnett Middle School North Gwinnett High School RENTAL REQUIREMENTS: - Credit score of 600 or higher - Clear background check - Complete rental history - 3 times the rental amount in income
This property is off market, which means it's not currently listed for sale or rent on Zillow. This may be different from what's available on other websites or public sources.

