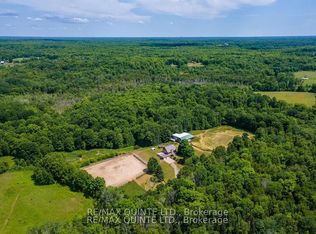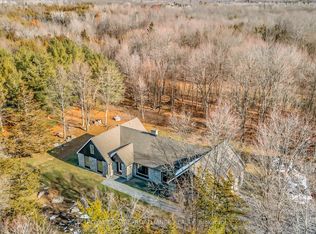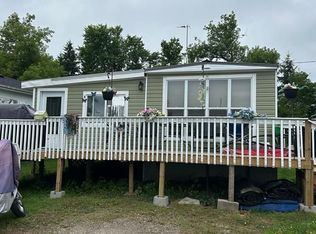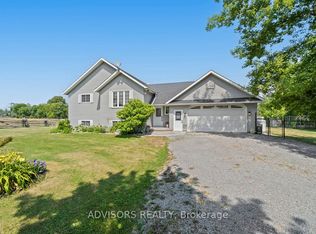Sold for $640,000
C$640,000
746 Vanderwater Rd, Tweed, ON K0K 3H0
3beds
1,322sqft
Single Family Residence, Residential
Built in 1979
25.89 Acres Lot
$-- Zestimate®
C$484/sqft
C$2,741 Estimated rent
Home value
Not available
Estimated sales range
Not available
$2,741/mo
Loading...
Owner options
Explore your selling options
What's special
Chalet-Style retreat on 25+ acres, a rare gem with income potential! Full of charm and character, this unique home has been thoughtfully renovated with quality craftsmanship and attention to detail. Offering 3 bedrooms and 3 bathrooms, and self-contingent bachelor apartment with a second kitchen on the lower level, opportunity abounds for multi-generational living or an additional source of income. The main floor boasts a spacious eat-in kitchen, a new powder room, a generous living area combined with office space, and a versatile room with a walk-out to a wrap around deck and above ground pool (new liner is needed). Upstairs you will find a primary bedroom with a private balcony, a spacious second bedroom, and a functional 3-piece bathroom. The lower level bachelor apartment contains a full kitchen and bathroom, and can be accessed through the main dwelling or via a separate entrance. Outdoors, the possibilities continue with several exterior buildings, including a large detached garage with hydro. The new metal roof (2024) and efficient mini-split heating/cooling (2022) allow for affordable and minimal operating costs. Don’t miss the chance to explore this unique offering and envision the possibilities that await!
Zillow last checked: 8 hours ago
Listing updated: September 29, 2025 at 09:21pm
Listed by:
Valeria Zhibareva, Salesperson,
RE/MAX REALTY ENTERPRISES INC
Source: ITSO,MLS®#: 40737964Originating MLS®#: Cornerstone Association of REALTORS®
Facts & features
Interior
Bedrooms & bathrooms
- Bedrooms: 3
- Bathrooms: 3
- Full bathrooms: 2
- 1/2 bathrooms: 1
- Main level bathrooms: 1
- Main level bedrooms: 1
Bedroom
- Features: Laminate, Walkout to Balcony/Deck
- Level: Main
Bedroom
- Features: Laminate, Other
- Level: Second
Other
- Features: Laminate, Walkout to Balcony/Deck, Other
- Level: Second
Bathroom
- Features: 3-Piece
- Level: Second
Bathroom
- Features: 2-Piece
- Level: Main
Bathroom
- Features: 4-Piece
- Level: Basement
Dining room
- Features: Laminate, Other
- Level: Main
Kitchen
- Features: Laminate
- Level: Basement
Kitchen
- Features: Open Concept
- Level: Main
Laundry
- Level: Basement
Living room
- Features: Laminate, Open Concept
- Level: Basement
Living room
- Features: Laminate, Other
- Level: Main
Office
- Features: Laminate, Other
- Level: Main
Other
- Level: Basement
Utility room
- Level: Basement
Heating
- Electric, Heat Pump
Cooling
- Other
Appliances
- Included: Water Heater Owned, Water Purifier, Water Softener, Dishwasher, Dryer, Range Hood, Refrigerator, Stove
- Laundry: Lower Level
Features
- Sewage Pump, Upgraded Insulation, Water Treatment
- Windows: Window Coverings
- Basement: Separate Entrance,Full,Finished,Sump Pump
- Number of fireplaces: 1
- Fireplace features: Propane
Interior area
- Total structure area: 1,322
- Total interior livable area: 1,322 sqft
- Finished area above ground: 1,322
Property
Parking
- Total spaces: 13
- Parking features: Detached Garage, Circular Driveway, Lane/Alley Parking, Private Drive Triple+ Wide
- Garage spaces: 3
- Uncovered spaces: 10
Features
- Exterior features: Year Round Living
- Has view: Yes
- View description: Trees/Woods
- Frontage type: South
- Frontage length: 660.02
Lot
- Size: 25.89 Acres
- Dimensions: 660.02 x 3042.16
- Features: Rural, Irregular Lot, Greenbelt, Hobby Farm, School Bus Route
- Topography: Rolling,Wooded/Treed
Details
- Additional structures: Barn(s), Shed(s)
- Parcel number: 403000052
- Zoning: RU & EP
Construction
Type & style
- Home type: SingleFamily
- Architectural style: Two Story
- Property subtype: Single Family Residence, Residential
Materials
- Wood Siding
- Foundation: Concrete Block
- Roof: Metal
Condition
- 31-50 Years
- New construction: No
- Year built: 1979
Utilities & green energy
- Sewer: Septic Tank
- Water: Drilled Well, Well
- Utilities for property: Propane
Community & neighborhood
Security
- Security features: Carbon Monoxide Detector(s), Smoke Detector(s)
Location
- Region: Tweed
Price history
| Date | Event | Price |
|---|---|---|
| 9/30/2025 | Sold | C$640,000C$484/sqft |
Source: ITSO #40737964 Report a problem | ||
Public tax history
Tax history is unavailable.
Neighborhood: K0K
Nearby schools
GreatSchools rating
No schools nearby
We couldn't find any schools near this home.



