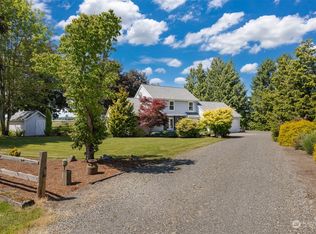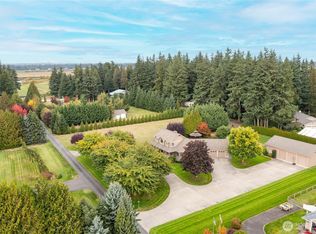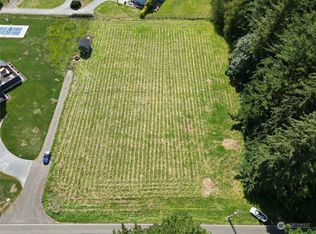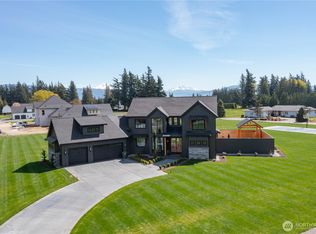Sold
Listed by:
David Harmon,
RE/MAX Whatcom County, Inc.,
Keith Cook,
RE/MAX Whatcom County, Inc.
Bought with: Windermere Real Estate Whatcom
$1,400,000
746 Van Dyk Road, Lynden, WA 98264
5beds
5,284sqft
Single Family Residence
Built in 1991
2.71 Acres Lot
$1,438,400 Zestimate®
$265/sqft
$4,942 Estimated rent
Home value
$1,438,400
$1.31M - $1.58M
$4,942/mo
Zestimate® history
Loading...
Owner options
Explore your selling options
What's special
Experience Luxury Living in this Stunning Home. Discover the perfect blend of elegance and functionality. This beautifully designed Residence is nestled on over 2.5 acres, offering Spacious Living and Unparalleled Views. The inviting Living Room features a Stone Fireplace and seamlessly opens to a well-designed Kitchen—ideal for entertaining or relaxing in style. Wake up to panoramic views from the Primary Suite, complete with a spa-like En-suite. Each of the 4 additional bedrooms are generously sized and they all have access to a private bathroom. The lower level includes an Additional Bedroom, Kitchen Setup, Rec Room & Large Storage/Hobby Room. Perfect for a Mother-in-Law Suite. Don't miss the 3-car garage and elegant circular driveway.
Zillow last checked: 8 hours ago
Listing updated: August 08, 2025 at 04:03am
Listed by:
David Harmon,
RE/MAX Whatcom County, Inc.,
Keith Cook,
RE/MAX Whatcom County, Inc.
Bought with:
Loren Van Corbach, 105445
Windermere Real Estate Whatcom
Source: NWMLS,MLS#: 2372011
Facts & features
Interior
Bedrooms & bathrooms
- Bedrooms: 5
- Bathrooms: 5
- Full bathrooms: 1
- 3/4 bathrooms: 3
- 1/2 bathrooms: 1
- Main level bathrooms: 1
Bedroom
- Level: Lower
Bathroom three quarter
- Level: Lower
Other
- Level: Main
Bonus room
- Level: Lower
Den office
- Level: Main
Dining room
- Level: Main
Entry hall
- Level: Main
Family room
- Level: Main
Kitchen with eating space
- Level: Main
Living room
- Level: Main
Utility room
- Level: Main
Heating
- Fireplace, Forced Air, Natural Gas
Cooling
- Central Air, Forced Air, Heat Pump, Other – See Remarks
Appliances
- Included: Dishwasher(s), Disposal, Dryer(s), Microwave(s), Refrigerator(s), Stove(s)/Range(s), Washer(s), Garbage Disposal, Water Heater: Gas, Water Heater Location: Garage
Features
- Bath Off Primary, Central Vacuum, Dining Room, Sauna, Walk-In Pantry
- Flooring: Engineered Hardwood, Vinyl, Carpet
- Windows: Double Pane/Storm Window
- Basement: Daylight,Finished
- Number of fireplaces: 2
- Fireplace features: Gas, Main Level: 2, Fireplace
Interior area
- Total structure area: 5,284
- Total interior livable area: 5,284 sqft
Property
Parking
- Total spaces: 3
- Parking features: Attached Garage, RV Parking
- Attached garage spaces: 3
Features
- Levels: Two
- Stories: 2
- Entry location: Main
- Patio & porch: Second Kitchen, Second Primary Bedroom, Bath Off Primary, Built-In Vacuum, Double Pane/Storm Window, Dining Room, Fireplace, Sauna, Security System, Sprinkler System, Vaulted Ceiling(s), Walk-In Closet(s), Walk-In Pantry, Water Heater, Wired for Generator
- Has view: Yes
- View description: Mountain(s), Territorial
Lot
- Size: 2.71 Acres
- Features: Dead End Street, Open Lot, Deck, RV Parking, Sprinkler System
- Topography: Level,Partial Slope
Details
- Parcel number: 4003323243590000
- Zoning description: Jurisdiction: County
- Special conditions: Standard
- Other equipment: Leased Equipment: No, Wired for Generator
Construction
Type & style
- Home type: SingleFamily
- Architectural style: Traditional
- Property subtype: Single Family Residence
Materials
- Brick, Cement Planked, Cement Plank
- Foundation: Poured Concrete
- Roof: Composition
Condition
- Very Good
- Year built: 1991
Utilities & green energy
- Electric: Company: Puget Sound Energy
- Sewer: Septic Tank, Company: Septic
- Water: Private, Shared Well, Company: Shared Well
- Utilities for property: Xfinity, Xfinity
Community & neighborhood
Security
- Security features: Security System
Location
- Region: Lynden
- Subdivision: Lynden
Other
Other facts
- Listing terms: Cash Out,Conventional
- Cumulative days on market: 27 days
Price history
| Date | Event | Price |
|---|---|---|
| 7/8/2025 | Sold | $1,400,000-6.6%$265/sqft |
Source: | ||
| 6/4/2025 | Pending sale | $1,499,000$284/sqft |
Source: | ||
| 5/8/2025 | Listed for sale | $1,499,000$284/sqft |
Source: | ||
Public tax history
| Year | Property taxes | Tax assessment |
|---|---|---|
| 2024 | $11,143 +10.1% | $1,351,730 +2.2% |
| 2023 | $10,117 -10.8% | $1,322,571 +1.1% |
| 2022 | $11,343 +10.2% | $1,307,853 +26% |
Find assessor info on the county website
Neighborhood: 98264
Nearby schools
GreatSchools rating
- 5/10Fisher Elementary SchoolGrades: K-5Distance: 2.1 mi
- 5/10Lynden Middle SchoolGrades: 6-8Distance: 3.4 mi
- 6/10Lynden High SchoolGrades: 9-12Distance: 2.7 mi
Schools provided by the listing agent
- Elementary: Fisher Elem
- Middle: Lynden Mid
- High: Lynden High
Source: NWMLS. This data may not be complete. We recommend contacting the local school district to confirm school assignments for this home.
Get pre-qualified for a loan
At Zillow Home Loans, we can pre-qualify you in as little as 5 minutes with no impact to your credit score.An equal housing lender. NMLS #10287.



