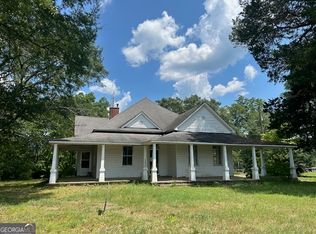Closed
Zestimate®
$287,600
746 Thomas Rd, Trion, GA 30753
3beds
2,064sqft
Single Family Residence
Built in 1957
1.24 Acres Lot
$287,600 Zestimate®
$139/sqft
$1,528 Estimated rent
Home value
$287,600
Estimated sales range
Not available
$1,528/mo
Zestimate® history
Loading...
Owner options
Explore your selling options
What's special
***SELLER WILL COVER $5,000 OF BUYERS CLOSING COST AT LIST PRICE*** This property combines classic charm with modern comfort, making it a great choice for families. The spacious, fenced yard provides a safe area for children and pets to play. The exterior features a custom rock front porch and a cozy back deck, while established shade trees enhance privacy and offer a refreshing canopy. Inside, the home boasts beautiful hardwood floors and a striking rock fireplace. It includes three bedrooms and two bathrooms, with the master suite featuring a large bathroom equipped with a double vanity and a walk-in closet. The modern kitchen offers ample storage and counter space, along with stainless steel appliances. There is a designated dining area, plus an additional room that can serve as an office or a fourth bedroom. The property also has a partial basement that includes a storage and workshop area. For parking, there is an attached two-car carport and a separate detached workshop, which has its own carport as well. Enjoy the benefits of convenient country living, positioned just 45 minutes from Chattanooga, 30 minutes from Rome, and 10 minutes from Summerville.
Zillow last checked: 8 hours ago
Listing updated: December 30, 2025 at 03:43pm
Listed by:
Belle Jennings Templeton 706-978-2716,
WestBravo Corporation Realty
Bought with:
Non Mls Salesperson
Non-Mls Company
Source: GAMLS,MLS#: 10537573
Facts & features
Interior
Bedrooms & bathrooms
- Bedrooms: 3
- Bathrooms: 2
- Full bathrooms: 2
- Main level bathrooms: 2
- Main level bedrooms: 3
Kitchen
- Features: Breakfast Area
Heating
- Central
Cooling
- Central Air
Appliances
- Included: Dryer, Oven/Range (Combo), Refrigerator, Washer
- Laundry: Common Area, Other
Features
- Master On Main Level
- Flooring: Hardwood
- Basement: Exterior Entry
- Number of fireplaces: 1
- Fireplace features: Other
- Common walls with other units/homes: No Common Walls
Interior area
- Total structure area: 2,064
- Total interior livable area: 2,064 sqft
- Finished area above ground: 2,064
- Finished area below ground: 0
Property
Parking
- Total spaces: 2
- Parking features: Attached, Carport, Detached, Garage
- Has attached garage: Yes
- Has carport: Yes
Features
- Levels: One
- Stories: 1
- Patio & porch: Deck, Porch
- Exterior features: Balcony
- Fencing: Chain Link
- Has view: Yes
- View description: Mountain(s)
Lot
- Size: 1.24 Acres
- Features: Level, Open Lot
Details
- Additional structures: Garage(s)
- Parcel number: 0064A00000017
Construction
Type & style
- Home type: SingleFamily
- Architectural style: Ranch
- Property subtype: Single Family Residence
Materials
- Block, Other
- Foundation: Block
- Roof: Metal
Condition
- Updated/Remodeled
- New construction: No
- Year built: 1957
Utilities & green energy
- Sewer: Septic Tank
- Water: Public
- Utilities for property: High Speed Internet
Community & neighborhood
Community
- Community features: None
Location
- Region: Trion
- Subdivision: none
HOA & financial
HOA
- Has HOA: No
- Services included: None
Other
Other facts
- Listing agreement: Exclusive Right To Sell
- Listing terms: Cash,Conventional,FHA,USDA Loan,VA Loan
Price history
| Date | Event | Price |
|---|---|---|
| 12/30/2025 | Sold | $287,600+0.9%$139/sqft |
Source: | ||
| 10/3/2025 | Pending sale | $285,000$138/sqft |
Source: | ||
| 6/5/2025 | Listed for sale | $285,000-1.7%$138/sqft |
Source: | ||
| 6/4/2025 | Listing removed | $290,000$141/sqft |
Source: | ||
| 5/8/2025 | Price change | $290,000-13.4%$141/sqft |
Source: | ||
Public tax history
| Year | Property taxes | Tax assessment |
|---|---|---|
| 2024 | $1,393 -12.4% | $76,020 -6.1% |
| 2023 | $1,590 +14.9% | $80,944 +38.4% |
| 2022 | $1,383 +24.1% | $58,472 +39.6% |
Find assessor info on the county website
Neighborhood: 30753
Nearby schools
GreatSchools rating
- 4/10Leroy Massey Elementary SchoolGrades: PK-5Distance: 3.8 mi
- 3/10Summerville Middle SchoolGrades: 6-8Distance: 7.4 mi
- 6/10Chattooga High SchoolGrades: 9-12Distance: 7.2 mi
Schools provided by the listing agent
- Elementary: Leroy Massey
- Middle: Summerville
- High: Chattooga
Source: GAMLS. This data may not be complete. We recommend contacting the local school district to confirm school assignments for this home.

Get pre-qualified for a loan
At Zillow Home Loans, we can pre-qualify you in as little as 5 minutes with no impact to your credit score.An equal housing lender. NMLS #10287.
Sell for more on Zillow
Get a free Zillow Showcase℠ listing and you could sell for .
$287,600
2% more+ $5,752
With Zillow Showcase(estimated)
$293,352