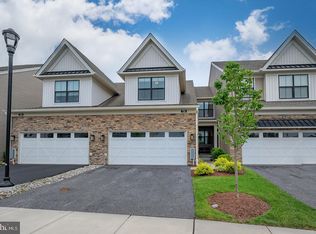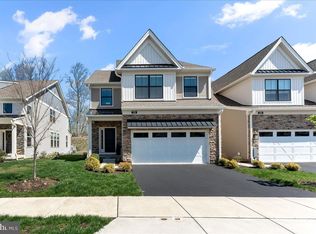Sold for $937,267 on 03/31/23
$937,267
746 Switchman Rd, Media, PA 19063
3beds
3baths
3,428sqft
SingleFamily
Built in 2023
-- sqft lot
$928,100 Zestimate®
$273/sqft
$4,691 Estimated rent
Home value
$928,100
$882,000 - $975,000
$4,691/mo
Zestimate® history
Loading...
Owner options
Explore your selling options
What's special
746 Switchman Rd, Media, PA 19063 is a single family home that contains 3,428 sq ft and was built in 2023. It contains 3 bedrooms and 3.5 bathrooms. This home last sold for $937,267 in March 2023.
The Zestimate for this house is $928,100. The Rent Zestimate for this home is $4,691/mo.
Facts & features
Interior
Bedrooms & bathrooms
- Bedrooms: 3
- Bathrooms: 3.5
Heating
- Forced air
Cooling
- Central
Interior area
- Total interior livable area: 3,428 sqft
Property
Features
- Exterior features: Other
Details
- Parcel number: 27000300251
Construction
Type & style
- Home type: SingleFamily
Condition
- Year built: 2023
Community & neighborhood
Location
- Region: Media
Price history
| Date | Event | Price |
|---|---|---|
| 7/8/2025 | Listing removed | $950,000$277/sqft |
Source: | ||
| 6/6/2025 | Listed for sale | $950,000+1.4%$277/sqft |
Source: | ||
| 3/31/2023 | Sold | $937,267$273/sqft |
Source: Public Record | ||
Public tax history
| Year | Property taxes | Tax assessment |
|---|---|---|
| 2025 | $13,407 +6.4% | $651,560 |
| 2024 | $12,597 +704% | $651,560 +675.7% |
| 2023 | $1,567 +2.6% | $84,000 |
Find assessor info on the county website
Neighborhood: 19063
Nearby schools
GreatSchools rating
- 8/10Glenwood El SchoolGrades: K-5Distance: 0.8 mi
- 8/10Springton Lake Middle SchoolGrades: 6-8Distance: 4.2 mi
- 9/10Penncrest High SchoolGrades: 9-12Distance: 2 mi

Get pre-qualified for a loan
At Zillow Home Loans, we can pre-qualify you in as little as 5 minutes with no impact to your credit score.An equal housing lender. NMLS #10287.
Sell for more on Zillow
Get a free Zillow Showcase℠ listing and you could sell for .
$928,100
2% more+ $18,562
With Zillow Showcase(estimated)
$946,662
