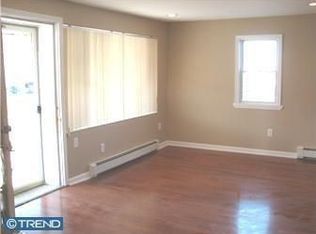It's not everyday that a totally new construction home becomes available in a comfortably established neighborhood such as this. This home has been built from the ground up (sellers just moved back into it 6 months ago) with an extra 700 square foot daylight basement added to it. The kitchen has all the upgrades that you dream about with stainless steel appliances, granite countertops, built-in microwave and oven with a center island that the entire family can dine around. There are two nice size bedrooms on the first floor both with large closets. There is also a laundry and powder room on this level as well. The second floor is where you will find the master bedroom ensuite with an oversized shower, double vanity sink and tile floors. There are two more bedrooms on this floor and a hall bath with shower/jacuzzi bath. The basement is large and just waiting for you to finish it into a family room, game room or 6th bedroom. The yard is a nice space for social gatherings and badminton games. 2020-08-06
This property is off market, which means it's not currently listed for sale or rent on Zillow. This may be different from what's available on other websites or public sources.

