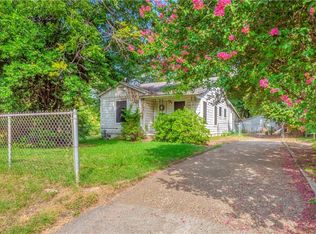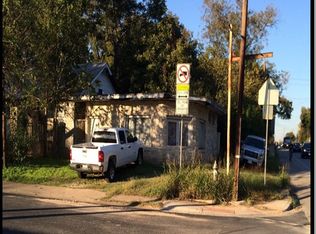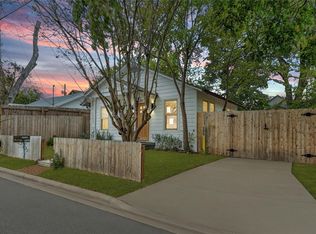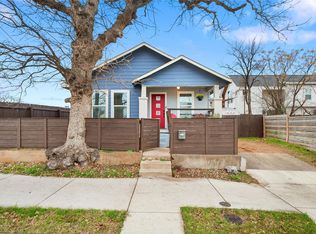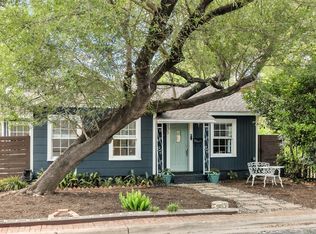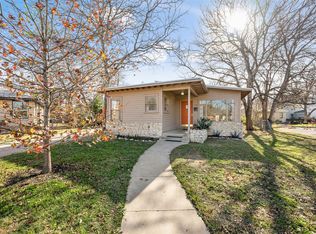A beautifully updated and cozy bungalow nestled in the heart of Central East Austin. This charming residence features two spacious bedrooms and one modern bathroom, creating a thoughtfully designed living space that seamlessly blends comfort and style. The open-concept floor plan fosters a natural flow between the living areas, making it ideal for entertaining guests. The kitchen is a highlight, showcasing smart cabinetry that provides ample storage and sleek stainless steel countertops that enhance its contemporary appeal. This generous 0.23 acre lot is over 10,000 square feet and zoned SF-3, offering the option to build a duplex or 2-3 unit compound with current zoning (buyer to verify). This property is ideally situated near popular local hotspots such as Kinda Tropical, Flitch Coffee, Justine's, B Cooper BBQ, and the Austin Bouldering Project, ensuring a variety of dining and recreational options are a short walk away. Down the road is the Mira development with homes priced over $1M. Take advantage of this rare opportunity to own nearly 1/4 acre in one of the fastest growing areas in Austin!
Active
$495,000
746 Springdale Rd, Austin, TX 78702
2beds
888sqft
Est.:
Single Family Residence
Built in 1948
10,018.8 Square Feet Lot
$-- Zestimate®
$557/sqft
$-- HOA
What's special
One modern bathroomOpen-concept floor planTwo spacious bedroomsSleek stainless steel countertops
- 5 hours |
- 45 |
- 5 |
Zillow last checked: 8 hours ago
Listing updated: 13 hours ago
Listed by:
Jennifer Henry 512-217-1887,
Compass RE Texas, LLC (512) 575-3644,
Jacob Diaz (281) 943-4796,
Compass RE Texas, LLC
Source: Unlock MLS,MLS#: 1667623
Tour with a local agent
Facts & features
Interior
Bedrooms & bathrooms
- Bedrooms: 2
- Bathrooms: 1
- Full bathrooms: 1
- Main level bedrooms: 2
Heating
- Central
Cooling
- Central Air
Appliances
- Included: Dishwasher, Microwave, Free-Standing Gas Range, Stainless Steel Appliance(s)
Features
- Ceiling Fan(s), No Interior Steps, Open Floorplan, Pantry
- Flooring: Tile, Wood
- Windows: Window Coverings
Interior area
- Total interior livable area: 888 sqft
Property
Parking
- Parking features: Off Street
Accessibility
- Accessibility features: None
Features
- Levels: One
- Stories: 1
- Patio & porch: Patio
- Exterior features: Private Yard
- Pool features: None
- Fencing: Wood
- Has view: Yes
- View description: None
- Waterfront features: None
Lot
- Size: 10,018.8 Square Feet
- Features: Trees-Large (Over 40 Ft), Trees-Medium (20 Ft - 40 Ft)
Details
- Additional structures: Residence, Storage
- Parcel number: 02041403110000
- Special conditions: Standard
Construction
Type & style
- Home type: SingleFamily
- Property subtype: Single Family Residence
Materials
- Foundation: Pillar/Post/Pier
- Roof: Composition
Condition
- Resale
- New construction: No
- Year built: 1948
Utilities & green energy
- Sewer: Public Sewer
- Water: Public
- Utilities for property: Electricity Available, Sewer Available, Water Available
Community & HOA
Community
- Features: None
- Subdivision: Jones J Godwin
HOA
- Has HOA: No
Location
- Region: Austin
Financial & listing details
- Price per square foot: $557/sqft
- Tax assessed value: $501,769
- Annual tax amount: $9,944
- Date on market: 1/29/2026
- Listing terms: Cash,Conventional,FHA,VA Loan
- Electric utility on property: Yes
Estimated market value
Not available
Estimated sales range
Not available
Not available
Price history
Price history
| Date | Event | Price |
|---|---|---|
| 1/29/2026 | Listing removed | $2,295$3/sqft |
Source: Unlock MLS #6499682 Report a problem | ||
| 1/29/2026 | Listed for sale | $495,000-5.7%$557/sqft |
Source: | ||
| 1/15/2026 | Listing removed | $525,000$591/sqft |
Source: | ||
| 11/12/2025 | Listed for sale | $525,000-4.5%$591/sqft |
Source: | ||
| 9/25/2025 | Price change | $2,295-4.4%$3/sqft |
Source: Unlock MLS #6499682 Report a problem | ||
Public tax history
Public tax history
| Year | Property taxes | Tax assessment |
|---|---|---|
| 2025 | -- | $501,769 -6.3% |
| 2024 | $10,612 -12.8% | $535,471 -20.4% |
| 2023 | $12,171 -11.1% | $672,685 -6.4% |
Find assessor info on the county website
BuyAbility℠ payment
Est. payment
$3,145/mo
Principal & interest
$2370
Property taxes
$602
Home insurance
$173
Climate risks
Neighborhood: Govalle
Nearby schools
GreatSchools rating
- 1/10Govalle Elementary SchoolGrades: PK-6Distance: 0.4 mi
- 1/10Martin Middle SchoolGrades: 7-8Distance: 1.8 mi
- 1/10Eastside Memorial High SchoolGrades: 9-12Distance: 1 mi
Schools provided by the listing agent
- Elementary: Zavala
- Middle: Martin
- High: Eastside Early College
- District: Austin ISD
Source: Unlock MLS. This data may not be complete. We recommend contacting the local school district to confirm school assignments for this home.
- Loading
- Loading
