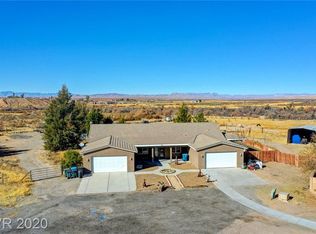DON'T MISS OUT ON ALL OF THIS! Huge 3175 Sqft Shop w/finished 15x16 Rm w/Knotty Pine Walls. Detached 24x25 Garage w/Upstairs Guest Room w/Bath. 2183 Sqft Man Home featuring Stucco Exterior, 4 bdrm, 3 bath. Master Suite w/attached Sun Room. Commercial Building. Multiple Koi Ponds, Lots of Shade Trees, 6' Block Wall Fencing. Multiple Out Buildings. 220 Amp in Garage & Home. 16 Acre Feet of Water. All Situated on 3.11 Acres. See it to believe it!!
This property is off market, which means it's not currently listed for sale or rent on Zillow. This may be different from what's available on other websites or public sources.
