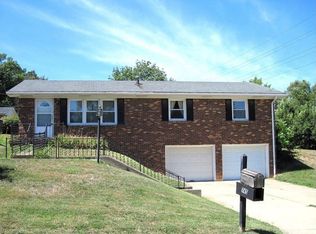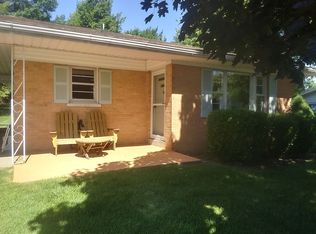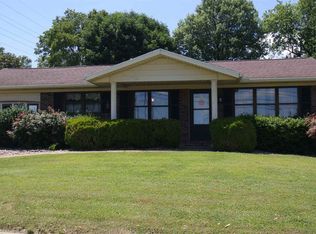Closed
$325,000
746 Smith Rd, Mount Vernon, IN 47620
4beds
3,000sqft
Single Family Residence
Built in 1966
0.45 Acres Lot
$-- Zestimate®
$--/sqft
$2,011 Estimated rent
Home value
Not available
Estimated sales range
Not available
$2,011/mo
Zestimate® history
Loading...
Owner options
Explore your selling options
What's special
Nestled in the heart of Mount Vernon, this beautifully updated tri-level home offers an impressive amount of space, both inside and out. Located near Western Hills Country Club and Brittle Bank Park, it provides easy access to local amenities and recreation. With 4 bedrooms and 2.5 bathrooms, this home is perfect for families or those who love to entertain. The upstairs master suite features a recently renovated full bath with a walk-in shower, while a second updated full bathroom includes a shower-tub combo. A convenient half bath on the main level is ideal for guests. The main level features two distinct living spaces: an open-concept living, dining, and kitchen area, and a separate den with a cozy gas fireplace and an updated sliding door leading to the large back deck. The tri-level design includes a finished basement, offering endless possibilities with a large family room, an office, and potential for a 5th bedroom with an egress window. Plumbing is in place for an additional bathroom, making this space even more versatile. Situated on a spacious 0.45-acre lot, the outdoor area features a large deck, a storage shed, and a 27-foot above-ground pool added in 2024—perfect for summer gatherings. The 2-car garage and numerous updates throughout make this home truly move-in ready. With its functional tri-level layout, finished basement, and ample space inside and out, this home is ready to meet all your needs.
Zillow last checked: 8 hours ago
Listing updated: February 07, 2025 at 09:52am
Listed by:
Shaun Angel cell:812-568-7371,
RE/MAX REVOLUTION
Bought with:
Julie A Vandeveer, RB14049873
ERA FIRST ADVANTAGE REALTY, INC
Source: IRMLS,MLS#: 202445889
Facts & features
Interior
Bedrooms & bathrooms
- Bedrooms: 4
- Bathrooms: 3
- Full bathrooms: 2
- 1/2 bathrooms: 1
- Main level bedrooms: 1
Bedroom 1
- Level: Upper
Bedroom 2
- Level: Main
Dining room
- Level: Main
- Area: 117
- Dimensions: 13 x 9
Family room
- Level: Main
- Area: 322
- Dimensions: 23 x 14
Kitchen
- Level: Main
- Area: 180
- Dimensions: 12 x 15
Office
- Level: Main
- Area: 288
- Dimensions: 16 x 18
Heating
- Natural Gas
Cooling
- Central Air
Appliances
- Included: Dishwasher, Refrigerator, Electric Cooktop, Double Oven, Gas Water Heater
Features
- Basement: Full,Block
- Number of fireplaces: 1
- Fireplace features: Den
Interior area
- Total structure area: 3,000
- Total interior livable area: 3,000 sqft
- Finished area above ground: 2,280
- Finished area below ground: 720
Property
Parking
- Total spaces: 2
- Parking features: Attached
- Attached garage spaces: 2
Features
- Levels: Two
- Stories: 2
Lot
- Size: 0.45 Acres
- Dimensions: 140x150
- Features: 0-2.9999
Details
- Additional structures: Shed
- Parcel number: 652707100031.000018
- Other equipment: Pool Equipment, Sump Pump
Construction
Type & style
- Home type: SingleFamily
- Property subtype: Single Family Residence
Materials
- Brick, Vinyl Siding
Condition
- New construction: No
- Year built: 1966
Utilities & green energy
- Sewer: City
- Water: City
Community & neighborhood
Location
- Region: Mount Vernon
- Subdivision: None
Price history
| Date | Event | Price |
|---|---|---|
| 2/6/2025 | Sold | $325,000+1.6% |
Source: | ||
| 12/30/2024 | Pending sale | $319,900 |
Source: | ||
| 12/1/2024 | Listed for sale | $319,900+33.3% |
Source: | ||
| 9/21/2022 | Sold | $240,000$80/sqft |
Source: My State MLS #11067750 Report a problem | ||
| 8/18/2022 | Contingent | $240,000$80/sqft |
Source: | ||
Public tax history
| Year | Property taxes | Tax assessment |
|---|---|---|
| 2023 | -- | $197,500 +7.7% |
| 2022 | $1,805 +0.8% | $183,300 +3.4% |
| 2021 | $1,790 +3.5% | $177,300 +0.9% |
Find assessor info on the county website
Neighborhood: 47620
Nearby schools
GreatSchools rating
- 6/10West Elementary SchoolGrades: K-5Distance: 0.5 mi
- 8/10Mount Vernon Jr High SchoolGrades: 6-8Distance: 1.9 mi
- 7/10Mount Vernon High SchoolGrades: 9-12Distance: 1.6 mi
Schools provided by the listing agent
- Elementary: West
- Middle: Mount Vernon
- High: Mount Vernon
- District: MSD of Mount Vernon
Source: IRMLS. This data may not be complete. We recommend contacting the local school district to confirm school assignments for this home.

Get pre-qualified for a loan
At Zillow Home Loans, we can pre-qualify you in as little as 5 minutes with no impact to your credit score.An equal housing lender. NMLS #10287.


