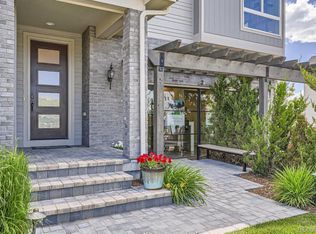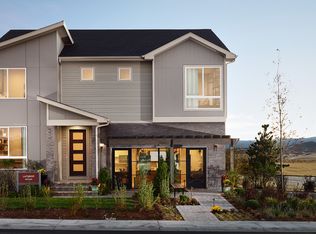Sold for $600,000 on 05/22/25
$600,000
746 Simmental Loop, Castle Rock, CO 80104
2beds
3,890sqft
Single Family Residence
Built in 2024
5,750 Square Feet Lot
$681,300 Zestimate®
$154/sqft
$-- Estimated rent
Home value
$681,300
$647,000 - $715,000
Not available
Zestimate® history
Loading...
Owner options
Explore your selling options
What's special
New! Boyd Craftsman by Toll Brothers ready for move-in now! This single-story, open floor plan has 2 bedrooms and 2 baths. The open-concept kitchen provides connectivity to the main living area with prime access to the outdoor patio. The open-concept great room is the perfect atmosphere for entertaining, with connectivity to the dining area and expansive views of the outdoor living space. Conveniently located on the first floor is the primary bedroom suite that provides a tranquil atmosphere with high ceilings and ample closet space. Upgraded tile finishes in the primary bathroom suite gives a spa-like atmosphere. A wide array of community amenities are located nearby. Amenities in the community include a pool, hot tub, fitness center, multi-purpose sport courts, playground, event lawn, and 13 miles of paved, private trails. This home won't be around long—schedule a tour today!
Zillow last checked: 8 hours ago
Listing updated: May 24, 2025 at 10:00am
Listed by:
Amy Ballain 303-235-0400 Elise.fay@cbrealty.com,
Coldwell Banker Realty 56
Bought with:
Brandon Griffin, 100054159
Your Castle Real Estate Inc
Source: REcolorado,MLS#: 2993903
Facts & features
Interior
Bedrooms & bathrooms
- Bedrooms: 2
- Bathrooms: 2
- Full bathrooms: 1
- 3/4 bathrooms: 1
- Main level bathrooms: 2
- Main level bedrooms: 2
Primary bedroom
- Level: Main
- Area: 211.2 Square Feet
- Dimensions: 12 x 17.6
Bedroom
- Level: Main
- Area: 133.2 Square Feet
- Dimensions: 11.1 x 12
Primary bathroom
- Level: Main
Bathroom
- Level: Main
Dining room
- Level: Main
- Area: 114.66 Square Feet
- Dimensions: 11.7 x 9.8
Great room
- Level: Main
- Area: 360.36 Square Feet
- Dimensions: 13.2 x 27.3
Kitchen
- Level: Main
- Area: 167.31 Square Feet
- Dimensions: 11.7 x 14.3
Laundry
- Level: Main
Office
- Level: Main
- Area: 135.42 Square Feet
- Dimensions: 11.1 x 12.2
Heating
- Forced Air, Natural Gas
Cooling
- Central Air
Appliances
- Included: Convection Oven, Cooktop, Dishwasher, Disposal, Humidifier, Microwave, Oven, Range Hood, Refrigerator, Self Cleaning Oven, Tankless Water Heater
Features
- Entrance Foyer, Five Piece Bath, High Ceilings, Kitchen Island, Open Floorplan, Pantry, Primary Suite, Quartz Counters, Radon Mitigation System, Smart Thermostat, Walk-In Closet(s), Wired for Data
- Flooring: Carpet, Vinyl
- Windows: Double Pane Windows
- Basement: Bath/Stubbed,Cellar,Full,Sump Pump,Unfinished
- Number of fireplaces: 1
- Fireplace features: Gas, Great Room
- Common walls with other units/homes: No Common Walls
Interior area
- Total structure area: 3,890
- Total interior livable area: 3,890 sqft
- Finished area above ground: 2,065
- Finished area below ground: 0
Property
Parking
- Total spaces: 2
- Parking features: Concrete, Dry Walled, Tandem
- Attached garage spaces: 2
Features
- Levels: One
- Stories: 1
- Patio & porch: Covered, Front Porch, Patio
- Exterior features: Lighting, Private Yard, Rain Gutters, Smart Irrigation
- Fencing: None
Lot
- Size: 5,750 sqft
- Features: Greenbelt, Irrigated, Landscaped, Master Planned, Open Space, Sprinklers In Front, Sprinklers In Rear
Details
- Parcel number: R0614976
- Special conditions: Standard
Construction
Type & style
- Home type: SingleFamily
- Architectural style: Traditional
- Property subtype: Single Family Residence
Materials
- Cement Siding, Concrete, Frame, Stone, Steel Siding
- Foundation: Slab
- Roof: Composition
Condition
- New Construction
- New construction: Yes
- Year built: 2024
Details
- Builder model: Boyd Craftsman
- Builder name: Toll Brothers
- Warranty included: Yes
Utilities & green energy
- Sewer: Public Sewer
- Water: Public
- Utilities for property: Cable Available, Electricity Connected, Internet Access (Wired), Natural Gas Connected, Phone Available
Community & neighborhood
Security
- Security features: Carbon Monoxide Detector(s), Radon Detector, Smoke Detector(s)
Location
- Region: Castle Rock
- Subdivision: Montaine
HOA & financial
HOA
- Has HOA: Yes
- HOA fee: $150 monthly
- Amenities included: Clubhouse, Fitness Center, Park, Parking, Playground, Pool, Spa/Hot Tub, Tennis Court(s), Trail(s)
- Services included: Maintenance Grounds, Recycling, Trash
- Association name: Cohere
Other
Other facts
- Listing terms: Cash,Conventional,FHA,Jumbo,VA Loan
- Ownership: Builder
- Road surface type: Paved
Price history
| Date | Event | Price |
|---|---|---|
| 5/22/2025 | Sold | $600,000-13.7%$154/sqft |
Source: | ||
| 3/31/2025 | Pending sale | $695,000$179/sqft |
Source: | ||
| 3/20/2025 | Price change | $695,000-0.7%$179/sqft |
Source: | ||
| 3/11/2025 | Price change | $700,000-2.1%$180/sqft |
Source: | ||
| 2/17/2025 | Price change | $715,000+0%$184/sqft |
Source: | ||
Public tax history
| Year | Property taxes | Tax assessment |
|---|---|---|
| 2024 | $4,715 +16.2% | $30,460 |
| 2023 | $4,058 +122.3% | $30,460 +7% |
| 2022 | $1,825 | $28,480 +122.7% |
Find assessor info on the county website
Neighborhood: 80104
Nearby schools
GreatSchools rating
- 6/10South Ridge Elementary An Ib World SchoolGrades: K-5Distance: 2.9 mi
- 5/10Mesa Middle SchoolGrades: 6-8Distance: 4.7 mi
- 7/10Douglas County High SchoolGrades: 9-12Distance: 4.2 mi
Schools provided by the listing agent
- Elementary: Flagstone
- Middle: Mesa
- High: Douglas County
- District: Douglas RE-1
Source: REcolorado. This data may not be complete. We recommend contacting the local school district to confirm school assignments for this home.
Get a cash offer in 3 minutes
Find out how much your home could sell for in as little as 3 minutes with a no-obligation cash offer.
Estimated market value
$681,300
Get a cash offer in 3 minutes
Find out how much your home could sell for in as little as 3 minutes with a no-obligation cash offer.
Estimated market value
$681,300

