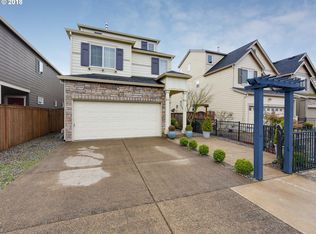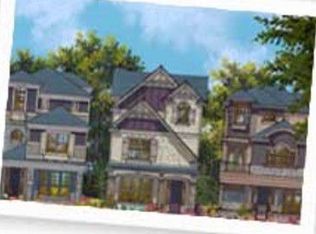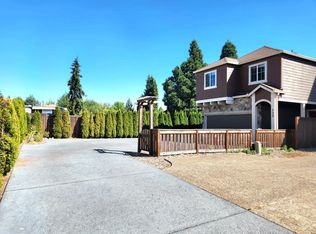What a great home! The first floor begins with a large entryway leading to the open living space complete with center island kitchen and stainless steel appliances. Upstairs you will find the master suite, 2 more bedrooms a bathroom and the laundry room. The third floor is a huge bonus room flooded with natural light, such great space! The large driveway provides for ample parking, great for a get together. Schedule your showing today!
This property is off market, which means it's not currently listed for sale or rent on Zillow. This may be different from what's available on other websites or public sources.


