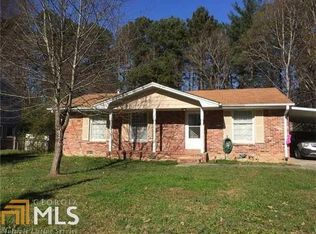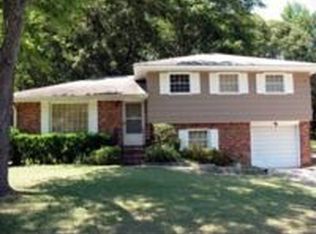Under Contract before listed.totally AS IS There is no heat, no ac and many other things that need to be done. Do not bother the occupants. Thank you.
This property is off market, which means it's not currently listed for sale or rent on Zillow. This may be different from what's available on other websites or public sources.

