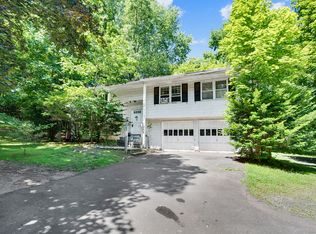Prepared to be wowed!! This spacious open floor plan is everything you'll want to entertain or just relax by the fire. Beautiful kitchen with eat-at island, or in the light filled breakfast room. Shiplap walls and re-purposed beams add to the excitement. Enjoy patio with fire pit and beautifully landscaped 1.3 acre flat lot. Close to walking trails. Make this home your own! House is move in ready! Owner agent.
This property is off market, which means it's not currently listed for sale or rent on Zillow. This may be different from what's available on other websites or public sources.
