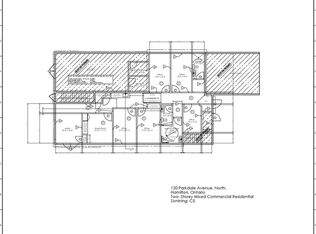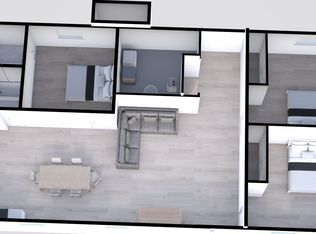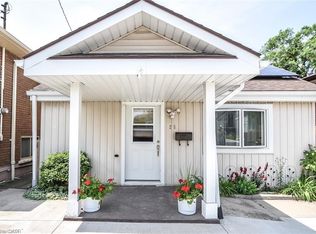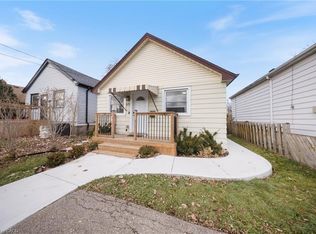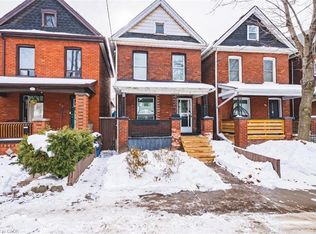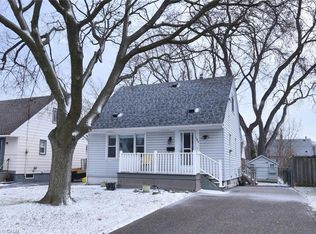746 Roxborough Ave, Hamilton, ON L8H 1S7
What's special
- 3 days |
- 20 |
- 4 |
Likely to sell faster than
Zillow last checked: 8 hours ago
Listing updated: February 06, 2026 at 01:07pm
Michael St. Jean, Salesperson,
Michael St. Jean Realty Inc.
Facts & features
Interior
Bedrooms & bathrooms
- Bedrooms: 2
- Bathrooms: 2
- Full bathrooms: 2
- Main level bathrooms: 1
- Main level bedrooms: 2
Other
- Level: Main
Bedroom
- Level: Main
Bathroom
- Features: 3-Piece
- Level: Main
Bathroom
- Features: 3-Piece
- Level: Basement
Dining room
- Level: Main
Family room
- Level: Basement
Kitchen
- Level: Main
Living room
- Level: Main
Office
- Level: Basement
Utility room
- Level: Basement
Heating
- Forced Air, Natural Gas, Heat Pump
Cooling
- Central Air
Appliances
- Included: Water Heater Owned, Built-in Microwave, Dryer, Refrigerator, Stove, Washer
- Laundry: In Basement
Features
- High Speed Internet, Ceiling Fan(s)
- Windows: Window Coverings
- Basement: Full,Finished
- Has fireplace: No
Interior area
- Total structure area: 1,057
- Total interior livable area: 667 sqft
- Finished area above ground: 667
- Finished area below ground: 390
Property
Parking
- Total spaces: 2
- Parking features: Private Drive Single Wide
- Uncovered spaces: 2
Features
- Patio & porch: Patio
- Exterior features: Canopy, Privacy
- Has view: Yes
- View description: City
- Waterfront features: Access to Water
- Frontage type: South
- Frontage length: 30.00
Lot
- Size: 3,000 Square Feet
- Dimensions: 30 x 100
- Features: Urban, Rectangular, Airport, Ample Parking, Dog Park, City Lot, Near Golf Course, High Traffic Area, Highway Access, Hospital, Major Highway, Park, Playground Nearby, Public Transit, School Bus Route, Schools
Details
- Additional structures: Shed(s)
- Parcel number: 172860093
- Zoning: C
Construction
Type & style
- Home type: SingleFamily
- Architectural style: Bungalow
- Property subtype: Single Family Residence, Residential
Materials
- Stucco
- Foundation: Concrete Block
- Roof: Asphalt Shing
Condition
- 51-99 Years
- New construction: No
Utilities & green energy
- Sewer: Sewer (Municipal)
- Water: Municipal
- Utilities for property: Electricity Connected, Natural Gas Connected, Recycling Pickup, Street Lights, Phone Connected
Community & HOA
Community
- Security: Carbon Monoxide Detector, Smoke Detector, None
Location
- Region: Hamilton
Financial & listing details
- Price per square foot: C$747/sqft
- Annual tax amount: C$2,946
- Date on market: 2/6/2026
- Inclusions: Built-in Microwave, Carbon Monoxide Detector, Dryer, Refrigerator, Smoke Detector, Stove, Washer, Window Coverings, Pax Wardrobe In Bedroom.
- Electric utility on property: Yes
(905) 541-0634
By pressing Contact Agent, you agree that the real estate professional identified above may call/text you about your search, which may involve use of automated means and pre-recorded/artificial voices. You don't need to consent as a condition of buying any property, goods, or services. Message/data rates may apply. You also agree to our Terms of Use. Zillow does not endorse any real estate professionals. We may share information about your recent and future site activity with your agent to help them understand what you're looking for in a home.
Price history
Price history
| Date | Event | Price |
|---|---|---|
| 2/6/2026 | Listed for sale | C$498,000C$747/sqft |
Source: ITSO #40803517 Report a problem | ||
Public tax history
Public tax history
Tax history is unavailable.Climate risks
Neighborhood: McQuesten
Nearby schools
GreatSchools rating
No schools nearby
We couldn't find any schools near this home.
- Loading
