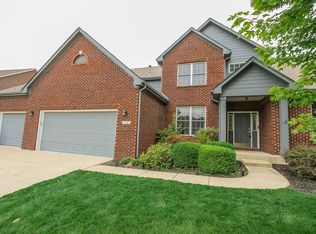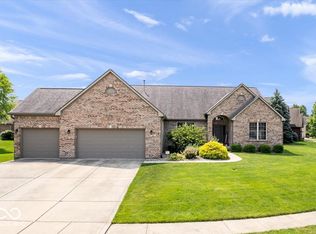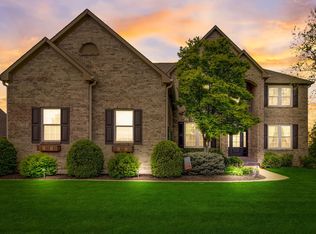Sold
$575,000
746 Ridge Gate Dr, Brownsburg, IN 46112
5beds
5,834sqft
Residential, Single Family Residence
Built in 2006
0.63 Acres Lot
$618,500 Zestimate®
$99/sqft
$4,641 Estimated rent
Home value
$618,500
$588,000 - $649,000
$4,641/mo
Zestimate® history
Loading...
Owner options
Explore your selling options
What's special
Motivated Seller says "Bring an Offer & willing to provide credit for interest rate buy down or updates!" Stately 5BR/ 4.5BA in sought after Northridge. 2 story foyer boasts rod iron staircase & catwalk open to Living Rm & Dining Rm. Stunning Hrdwds thruout main level. 2 Story Step Down Great Rm is open to Large KIT w/ Breakfast Rm, W-I Pantry & Island. Main Level 5th Bdrm Currently Den has private BA. Upstairs discover impressive Owners Ste w/ Sitting Rm, Private Bath & W-I Closet. Secondary Bdrms are spacious in size & have W-I closets (1 has a Private Bath & the other Two share a Jack-n-Jill). Convenient Upstairs Laundry Rm. Unfinished Bsmt is enormous. Great location close to shopping, dining & Brownsburg School
Zillow last checked: 8 hours ago
Listing updated: February 29, 2024 at 02:06pm
Listing Provided by:
Bradley Grant 317-997-2723,
The Huddle Realty Group
Bought with:
Bina Ahluwalia
Bina Real Estate
Source: MIBOR as distributed by MLS GRID,MLS#: 21929587
Facts & features
Interior
Bedrooms & bathrooms
- Bedrooms: 5
- Bathrooms: 5
- Full bathrooms: 4
- 1/2 bathrooms: 1
- Main level bathrooms: 2
- Main level bedrooms: 1
Primary bedroom
- Features: Carpet
- Level: Upper
- Area: 240 Square Feet
- Dimensions: 16x15
Bedroom 2
- Features: Carpet
- Level: Upper
- Area: 132 Square Feet
- Dimensions: 12x11
Bedroom 3
- Features: Carpet
- Level: Upper
- Area: 154 Square Feet
- Dimensions: 14x11
Bedroom 4
- Features: Carpet
- Level: Upper
- Area: 121 Square Feet
- Dimensions: 11x11
Bedroom 5
- Features: Carpet
- Level: Main
- Area: 165 Square Feet
- Dimensions: 15x11
Other
- Features: Vinyl
- Level: Upper
- Area: 64 Square Feet
- Dimensions: 8x8
Bonus room
- Features: Other
- Level: Basement
- Area: 500 Square Feet
- Dimensions: 25x20
Breakfast room
- Features: Hardwood
- Level: Main
- Area: 165 Square Feet
- Dimensions: 15x11
Dining room
- Features: Carpet
- Level: Main
- Area: 165 Square Feet
- Dimensions: 15x11
Family room
- Features: Other
- Level: Basement
- Area: 320 Square Feet
- Dimensions: 20x16
Foyer
- Features: Hardwood
- Level: Main
- Area: 70 Square Feet
- Dimensions: 10x7
Great room
- Features: Carpet
- Level: Main
- Area: 320 Square Feet
- Dimensions: 20x16
Kitchen
- Features: Hardwood
- Level: Main
- Area: 187 Square Feet
- Dimensions: 17x11
Library
- Features: Carpet
- Level: Main
- Area: 165 Square Feet
- Dimensions: 15x11
Living room
- Features: Carpet
- Level: Main
- Area: 169 Square Feet
- Dimensions: 13x13
Play room
- Features: Other
- Level: Basement
- Area: 462 Square Feet
- Dimensions: 22x21
Sitting room
- Features: Carpet
- Level: Upper
- Area: 120 Square Feet
- Dimensions: 12x10
Heating
- Forced Air
Cooling
- Has cooling: Yes
Appliances
- Included: Dishwasher, Dryer, Disposal, Gas Water Heater, MicroHood, Electric Oven, Refrigerator, Washer, Water Softener Owned
- Laundry: Upper Level
Features
- Attic Access, Bookcases, High Ceilings, Kitchen Island, Entrance Foyer, Hardwood Floors, High Speed Internet, Pantry, Smart Thermostat, Walk-In Closet(s)
- Flooring: Hardwood
- Windows: Windows Thermal, Wood Work Painted
- Basement: Ceiling - 9+ feet,Unfinished
- Attic: Access Only
- Number of fireplaces: 1
- Fireplace features: Gas Log, Great Room
Interior area
- Total structure area: 5,834
- Total interior livable area: 5,834 sqft
- Finished area below ground: 256
Property
Parking
- Total spaces: 3
- Parking features: Attached
- Attached garage spaces: 3
Features
- Levels: Two
- Stories: 2
- Patio & porch: Covered, Deck
- Exterior features: Sprinkler System
Lot
- Size: 0.63 Acres
- Features: Curbs, Sidewalks, Storm Sewer, Street Lights, Mature Trees, Trees-Small (Under 20 Ft)
Details
- Parcel number: 320703393008000016
- Special conditions: None
Construction
Type & style
- Home type: SingleFamily
- Architectural style: Traditional
- Property subtype: Residential, Single Family Residence
Materials
- Brick, Cement Siding
- Foundation: Concrete Perimeter
Condition
- New construction: No
- Year built: 2006
Utilities & green energy
- Electric: 200+ Amp Service
- Water: Municipal/City
- Utilities for property: Electricity Connected, Water Connected
Community & neighborhood
Community
- Community features: Curbs, Fishing, Sidewalks, Street Lights
Location
- Region: Brownsburg
- Subdivision: Northridge
HOA & financial
HOA
- Has HOA: Yes
- HOA fee: $400 annually
- Amenities included: None
- Services included: Association Home Owners, Entrance Common, Insurance, Maintenance
Price history
| Date | Event | Price |
|---|---|---|
| 2/29/2024 | Sold | $575,000-4.2%$99/sqft |
Source: | ||
| 2/1/2024 | Pending sale | $599,900$103/sqft |
Source: | ||
| 12/22/2023 | Price change | $599,900-4%$103/sqft |
Source: | ||
| 11/29/2023 | Price change | $625,000-6%$107/sqft |
Source: | ||
| 9/3/2023 | Price change | $664,900-1.5%$114/sqft |
Source: | ||
Public tax history
| Year | Property taxes | Tax assessment |
|---|---|---|
| 2024 | $5,059 +3.8% | $576,500 +14% |
| 2023 | $4,876 +13.7% | $505,900 +3.8% |
| 2022 | $4,290 +3.8% | $487,600 +13.7% |
Find assessor info on the county website
Neighborhood: 46112
Nearby schools
GreatSchools rating
- 8/10Delaware Trail Elementary SchoolGrades: K-5Distance: 3.1 mi
- 9/10Brownsburg East Middle SchoolGrades: 6-8Distance: 3 mi
- 10/10Brownsburg High SchoolGrades: 9-12Distance: 2.2 mi
Schools provided by the listing agent
- Middle: Brownsburg East Middle School
- High: Brownsburg High School
Source: MIBOR as distributed by MLS GRID. This data may not be complete. We recommend contacting the local school district to confirm school assignments for this home.
Get a cash offer in 3 minutes
Find out how much your home could sell for in as little as 3 minutes with a no-obligation cash offer.
Estimated market value
$618,500


