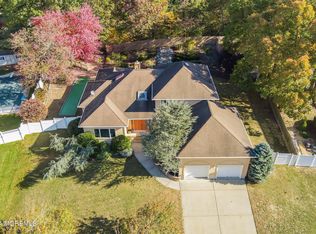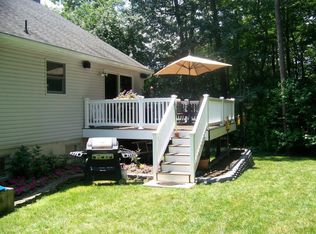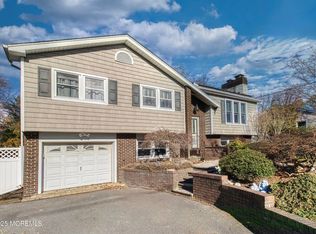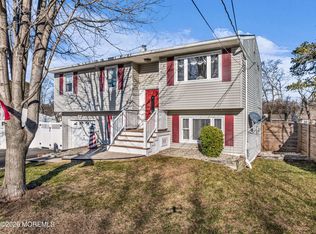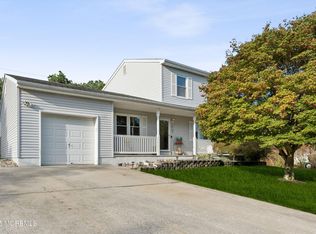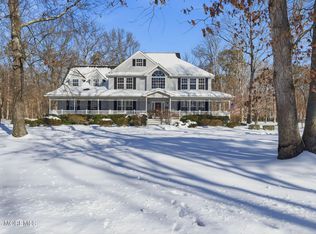This Beautiful Colonial 4 Bedroom 2 .5 bath Home comes with many upgrades and amenities .Cozy fireplace near the indoor bar area Enclosed patio that leads to an added bar nook faces the picturesque manicured private yard leading to the Grandiose heated salt water swimming pool with protective cover Installed 2025. Home offer a relaxing and entertaining Vibe ! All this and with beautifil pristine hardwood floors throughout the home. Open floorpan dine in kitchen with all new stainless appliances. Large Master suite offers its own walk in his / hers closet adjoining a home office .This Home has a two Zone heating and air conditioning system. New roof and Solar panels . With a completed finished basement.,great for an in home gym or guest suite . Bring the family and unwind in this Stunning relaxing and fun place to call your very own . Pool days at home or driving distance to Jersey well known beach areas .Access to major highways : GPS ,Turnpike , Rt 138 ,Rt 70 )
Pending
Price cut: $135K (1/5)
$999,999
746 Rabbit Run, Brick, NJ 08724
4beds
--sqft
Est.:
Single Family Residence
Built in ----
10,100 Square Feet Lot
$970,300 Zestimate®
$--/sqft
$-- HOA
What's special
Pool days at homeEnclosed patioNew roofSolar panels
- 54 days |
- 1,243 |
- 40 |
Likely to sell faster than
Zillow last checked: 8 hours ago
Listing updated: February 05, 2026 at 12:34pm
Listed by:
Jessica Liebman 732-910-3081,
ERA Central Realty Group
Source: MoreMLS,MLS#: 22537161
Facts & features
Interior
Bedrooms & bathrooms
- Bedrooms: 4
- Bathrooms: 3
- Full bathrooms: 2
- 1/2 bathrooms: 1
Bedroom
- Area: 132
- Dimensions: 11 x 12
Bedroom
- Area: 169
- Dimensions: 13 x 13
Bedroom
- Area: 108
- Dimensions: 12 x 9
Other
- Area: 108
- Dimensions: 12 x 9
Dining room
- Area: 132
- Dimensions: 11 x 12
Family room
- Area: 180
- Dimensions: 12 x 15
Kitchen
- Area: 198
- Dimensions: 11 x 18
Laundry
- Area: 73.72
- Dimensions: 7.6 x 9.7
Living room
- Area: 180
- Dimensions: 12 x 15
Heating
- Natural Gas, 2 Zoned Heat
Cooling
- Central Air, 2 Zoned AC
Features
- Center Hall, Recessed Lighting
- Flooring: Laminate, Wood
- Basement: Finished,Heated
- Number of fireplaces: 1
Property
Parking
- Total spaces: 2
- Parking features: Paved, Driveway, On Street
- Attached garage spaces: 2
- Has uncovered spaces: Yes
Features
- Stories: 2
- Exterior features: Swimming, Lighting
- Has private pool: Yes
- Pool features: Fenced, In Ground, Pool Equipment
Lot
- Size: 10,100 Square Feet
- Dimensions: 50x202
- Features: Oversized, Wooded
Details
- Parcel number: 2600112000000016
- Zoning description: Residential, Single Family, Neighborhood
Construction
Type & style
- Home type: SingleFamily
- Architectural style: Colonial
- Property subtype: Single Family Residence
Condition
- New construction: No
Utilities & green energy
- Sewer: Public Sewer
Community & HOA
Community
- Subdivision: Country Woods
HOA
- Has HOA: No
Location
- Region: Brick
Financial & listing details
- Tax assessed value: $419,500
- Annual tax amount: $11,536
- Date on market: 12/22/2025
- Inclusions: Outdoor Lighting, Washer, Window Treatments, Blinds/Shades, Dishwasher, Dryer, Light Fixtures, Microwave, Security System, Self/Con Clean, Stove, Stove Hood, Refrigerator, Screens, Garbage Disposal, Garage Door Opener, Gas Cooking
- Exclusions: none
Estimated market value
$970,300
$922,000 - $1.02M
$3,919/mo
Price history
Price history
| Date | Event | Price |
|---|---|---|
| 2/5/2026 | Pending sale | $999,999 |
Source: | ||
| 1/5/2026 | Price change | $999,999-11.9% |
Source: | ||
| 12/22/2025 | Listed for sale | $1,135,000+93.2% |
Source: | ||
| 6/30/2020 | Sold | $587,500-1.3% |
Source: | ||
| 2/4/2020 | Listed for sale | $595,000+9.2% |
Source: Diane Turton, Realtors-Bay Head #22004674 Report a problem | ||
Public tax history
Public tax history
| Year | Property taxes | Tax assessment |
|---|---|---|
| 2023 | $10,290 +2.4% | $419,500 |
| 2022 | $10,047 | $419,500 |
| 2021 | $10,047 +3.3% | $419,500 +0.3% |
Find assessor info on the county website
BuyAbility℠ payment
Est. payment
$6,255/mo
Principal & interest
$4663
Property taxes
$1242
Home insurance
$350
Climate risks
Neighborhood: Herbertsville
Nearby schools
GreatSchools rating
- 6/10Lanes Mill Elementary SchoolGrades: K-5Distance: 1.7 mi
- 7/10Veterans Mem Middle SchoolGrades: 6-8Distance: 2.6 mi
- 3/10Brick Twp Memorial High SchoolGrades: 9-12Distance: 1.4 mi
Schools provided by the listing agent
- Elementary: Veterans Memorial
- Middle: Veterans Memorial
- High: Brick Memorial
Source: MoreMLS. This data may not be complete. We recommend contacting the local school district to confirm school assignments for this home.
- Loading
