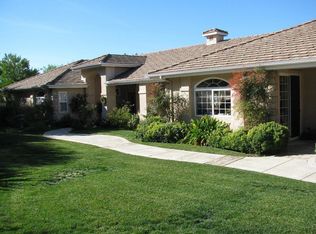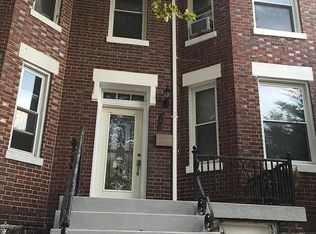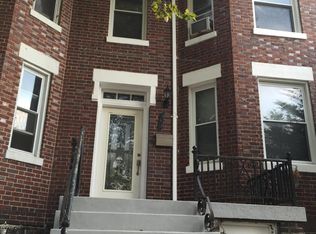Sold for $899,000 on 04/19/24
$899,000
746 Quebec Pl NW, Washington, DC 20010
4beds
2,541sqft
Townhouse
Built in 1912
1,635 Square Feet Lot
$873,800 Zestimate®
$354/sqft
$4,089 Estimated rent
Home value
$873,800
$821,000 - $926,000
$4,089/mo
Zestimate® history
Loading...
Owner options
Explore your selling options
What's special
Charming 4-bedroom, 2-bathroom row home with 3 bedrooms and 1 bathroom upstairs and 1 bedroom and 1 bathroom in the basement. Thoughtfully renovated 5 years ago, featuring a new roof, updated systems, kitchen, baths, and a finished basement while preserving its original character. The basement offers separate front and rear entrances, a private in-law suite with 1 bedroom and 1 bathroom, and a kitchenette (no stove), making it easily convertible into a fully separate unit. This property also includes two off-street parking spaces, a small front yard, and is conveniently located just a 4-minute walk to the Georgia Ave/Petworth metro station and half a block to Georgia Ave buses.
Zillow last checked: 8 hours ago
Listing updated: April 19, 2024 at 08:06am
Listed by:
Evan Marbury 240-793-2135,
Compass,
Co-Listing Agent: Mindy Skelly 347-513-9363,
Compass
Bought with:
Mike Roschke, SP98376319
TTR Sotheby's International Realty
Source: Bright MLS,MLS#: DCDC2134016
Facts & features
Interior
Bedrooms & bathrooms
- Bedrooms: 4
- Bathrooms: 2
- Full bathrooms: 2
Basement
- Area: 761
Heating
- Hot Water, Natural Gas
Cooling
- Central Air, Electric
Appliances
- Included: Dishwasher, Disposal, Dryer, Energy Efficient Appliances, Microwave, Ice Maker, Freezer, Oven/Range - Gas, Refrigerator, Stainless Steel Appliance(s), Washer, Washer/Dryer Stacked, Water Heater
Features
- Attic, Ceiling Fan(s), Dining Area, Family Room Off Kitchen, Floor Plan - Traditional, Formal/Separate Dining Room, Recessed Lighting, Upgraded Countertops, Dry Wall
- Flooring: Concrete, Hardwood, Tile/Brick, Wood
- Windows: Bay/Bow, Double Hung, Energy Efficient, Screens, Skylight(s)
- Basement: English,Connecting Stairway,Full,Front Entrance,Finished,Heated,Improved,Interior Entry,Exterior Entry,Rear Entrance,Sump Pump,Walk-Out Access,Water Proofing System,Windows
- Has fireplace: No
Interior area
- Total structure area: 2,541
- Total interior livable area: 2,541 sqft
- Finished area above ground: 1,780
- Finished area below ground: 761
Property
Parking
- Total spaces: 2
- Parking features: Paved, Private, Surface, Off Street
Accessibility
- Accessibility features: None
Features
- Levels: Three
- Stories: 3
- Patio & porch: Porch
- Pool features: None
Lot
- Size: 1,635 sqft
- Features: Front Yard, Rear Yard, Chillum-Urban Land Complex
Details
- Additional structures: Above Grade, Below Grade
- Parcel number: 3031//0203
- Zoning: RF-1
- Special conditions: Standard
Construction
Type & style
- Home type: Townhouse
- Architectural style: Traditional
- Property subtype: Townhouse
Materials
- Brick
- Foundation: Concrete Perimeter
- Roof: Architectural Shingle,Flat
Condition
- Very Good
- New construction: No
- Year built: 1912
Utilities & green energy
- Sewer: Public Septic, Public Sewer
- Water: Public
- Utilities for property: Natural Gas Available, Electricity Available
Community & neighborhood
Location
- Region: Washington
- Subdivision: Park View
Other
Other facts
- Listing agreement: Exclusive Right To Sell
- Ownership: Fee Simple
Price history
| Date | Event | Price |
|---|---|---|
| 4/19/2024 | Sold | $899,000$354/sqft |
Source: | ||
| 4/2/2024 | Contingent | $899,000$354/sqft |
Source: | ||
| 3/29/2024 | Listed for sale | $899,000+68.7%$354/sqft |
Source: | ||
| 3/24/2021 | Listing removed | -- |
Source: Owner | ||
| 12/17/2017 | Listing removed | $4,150$2/sqft |
Source: Owner | ||
Public tax history
| Year | Property taxes | Tax assessment |
|---|---|---|
| 2025 | $5,633 -10.6% | $752,610 +1.5% |
| 2024 | $6,304 +1.3% | $741,620 +1.3% |
| 2023 | $6,223 +7.6% | $732,160 +7.6% |
Find assessor info on the county website
Neighborhood: Park View
Nearby schools
GreatSchools rating
- 6/10Bruce-Monroe Elementary School @ Park ViewGrades: PK-5Distance: 0.1 mi
- 6/10MacFarland Middle SchoolGrades: 6-8Distance: 0.6 mi
- 4/10Roosevelt High School @ MacFarlandGrades: 9-12Distance: 0.6 mi
Schools provided by the listing agent
- District: District Of Columbia Public Schools
Source: Bright MLS. This data may not be complete. We recommend contacting the local school district to confirm school assignments for this home.

Get pre-qualified for a loan
At Zillow Home Loans, we can pre-qualify you in as little as 5 minutes with no impact to your credit score.An equal housing lender. NMLS #10287.
Sell for more on Zillow
Get a free Zillow Showcase℠ listing and you could sell for .
$873,800
2% more+ $17,476
With Zillow Showcase(estimated)
$891,276

