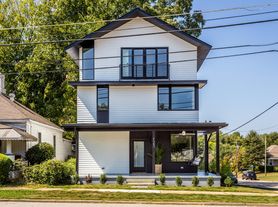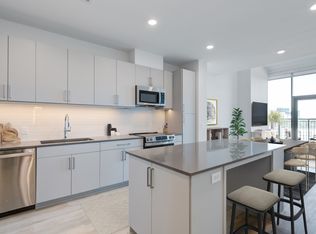Welcome to this beautifully updated 2-bedroom, 2 full AND 2 half-bathroom townhome with a 1-car garage, ideally located in a vibrant, walkable area close to restaurants, bars, and nightlife. This stunning property features an open floor plan filled with natural light, exuding modern elegance at every turn.
At the heart of the home is a gorgeous chef's kitchen, highlighted by a striking island with exquisite countertops. This spacious and functional culinary space is perfect for meal preparation and entertaining, ensuring every gathering is unforgettable.
The family room offers a cozy retreat, complete with a warm and inviting fireplace. Whether you're relaxing with a book or hosting loved ones, this space provides the perfect atmosphere for comfort and connection.
The owner's suite serves as a true sanctuary, featuring a walk-in closet with custom shelving for optimal organization. The spa-like en suite bathroom boasts dual vanities and a beautifully tiled walk-in shower, making it a serene space to start or end your day.
One of the home's standout features is the presence of an outdoor balcony and front porch, ideal for enjoying your morning coffee, unwinding with a glass of wine, or simply soaking in the fresh air. These outdoor spaces seamlessly extend the living area and create an ideal setting for entertaining or quiet moments.
Conveniently situated in a prime location, this townhome places you steps away from top dining and nightlife options such as Crawford & Son, Jolie, Bodega, William & Company, and Yellow Dog Bread Company. You're also within a short walk or bike ride to Oakwood Park, offering the perfect blend of urban convenience and tranquil retreat.
Don't miss the chance to make this exceptional property your home. With its modern features, unparalleled location, and undeniable charm, this townhome is sure to rent quickly. Schedule a showing today and envision yourself enjoying the perfect harmony of luxury and convenience in your new home.
One year lease
Tenant pays all utilities
No Smoking allowed
Townhouse for rent
Accepts Zillow applications
$3,195/mo
Fees may apply
746 Peakland Pl, Raleigh, NC 27604
2beds
1,582sqft
Price may not include required fees and charges. Price shown reflects the lease term provided. Learn more|
Townhouse
Available Sun Mar 22 2026
No pets
Central air
In unit laundry
Attached garage parking
Forced air
What's special
Warm and inviting fireplaceBeautifully tiled walk-in showerSpa-like en suite bathroomDual vanities
- 3 days |
- -- |
- -- |
Zillow last checked: 9 hours ago
Listing updated: February 19, 2026 at 07:17am
Travel times
Facts & features
Interior
Bedrooms & bathrooms
- Bedrooms: 2
- Bathrooms: 3
- Full bathrooms: 2
- 1/2 bathrooms: 1
Heating
- Forced Air
Cooling
- Central Air
Appliances
- Included: Dishwasher, Dryer, Freezer, Microwave, Oven, Refrigerator, Washer
- Laundry: In Unit
Features
- Walk In Closet
- Flooring: Carpet, Hardwood, Tile
Interior area
- Total interior livable area: 1,582 sqft
Video & virtual tour
Property
Parking
- Parking features: Attached
- Has attached garage: Yes
- Details: Contact manager
Features
- Exterior features: Heating system: Forced Air, No Utilities included in rent, Walk In Closet
Details
- Parcel number: 1714024179
Construction
Type & style
- Home type: Townhouse
- Property subtype: Townhouse
Building
Management
- Pets allowed: No
Community & HOA
Location
- Region: Raleigh
Financial & listing details
- Lease term: 1 Year
Price history
| Date | Event | Price |
|---|---|---|
| 2/19/2026 | Listed for rent | $3,195$2/sqft |
Source: Zillow Rentals Report a problem | ||
| 2/3/2025 | Listing removed | $3,195$2/sqft |
Source: Zillow Rentals Report a problem | ||
| 1/3/2025 | Listed for rent | $3,195$2/sqft |
Source: Zillow Rentals Report a problem | ||
| 11/30/2020 | Sold | $493,340$312/sqft |
Source: | ||
| 10/27/2020 | Pending sale | $493,340$312/sqft |
Source: Insight Real Estate #2327965 Report a problem | ||
Neighborhood: Mordecai
Nearby schools
GreatSchools rating
- 4/10Conn ElementaryGrades: PK-5Distance: 0.5 mi
- 6/10Oberlin Middle SchoolGrades: 6-8Distance: 2.5 mi
- 7/10Needham Broughton HighGrades: 9-12Distance: 1.4 mi

