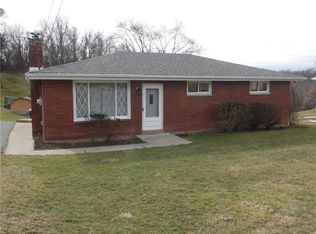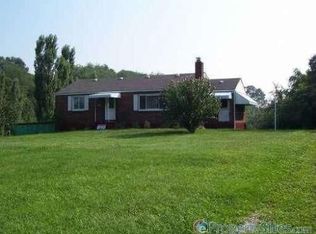Sold for $220,000
$220,000
746 Peairs Rd, Elizabeth, PA 15037
3beds
1,000sqft
Single Family Residence
Built in 1962
1.5 Acres Lot
$220,700 Zestimate®
$220/sqft
$1,250 Estimated rent
Home value
$220,700
$205,000 - $236,000
$1,250/mo
Zestimate® history
Loading...
Owner options
Explore your selling options
What's special
Nestled in the heart of Elizabeth Township, this lovingly maintained level-entry brick ranch offers the perfect blend of comfort and convenience. Situated on a sprawling 1.4-acre lot, this 3-bedroom, 2-bath home features a welcoming front porch and a serene view from generous back porch to the backyard/woods! Inside, you'll find a well equipped light and bright kitchen open to your dining area, a spacious living room, and a finished lower level that could serve as a fourth bedroom or office with another room ideal for a game room or den. Propane fireplace in game room. The home also boasts a large laundry area, abundant storage, and a detached two-car garage for the car enthusiast or tinkerer and room for 3 more cars to park. Ideally located near Route 51, this property combines peaceful living with easy access to local amenities. There have been plenty of updates over the last 5 years. Don’t miss this gem—schedule your showing today!
Zillow last checked: 8 hours ago
Listing updated: March 31, 2025 at 10:15am
Listed by:
Devie Rollison 724-941-1427,
REALTY ONE GROUP GOLD STANDARD
Bought with:
Amanda Gomez
RE/MAX SELECT REALTY
Source: WPMLS,MLS#: 1680633 Originating MLS: West Penn Multi-List
Originating MLS: West Penn Multi-List
Facts & features
Interior
Bedrooms & bathrooms
- Bedrooms: 3
- Bathrooms: 2
- Full bathrooms: 2
Primary bedroom
- Level: Main
- Dimensions: 11x11
Bedroom 2
- Level: Main
- Dimensions: 8x11
Bedroom 3
- Level: Main
- Dimensions: 8x10
Bonus room
- Level: Lower
- Dimensions: 12x15
Den
- Level: Lower
- Dimensions: 11x19
Dining room
- Level: Main
- Dimensions: 9
Game room
- Level: Lower
- Dimensions: 11x16
Kitchen
- Level: Main
- Dimensions: 23x
Laundry
- Level: Lower
- Dimensions: 13x10
Living room
- Level: Main
- Dimensions: 17x12
Heating
- Forced Air, Oil
Cooling
- Central Air, Electric
Appliances
- Included: Some Electric Appliances, Dryer, Dishwasher, Microwave, Refrigerator, Stove, Washer
Features
- Window Treatments
- Flooring: Carpet, Ceramic Tile, Laminate
- Windows: Multi Pane, Window Treatments
- Basement: Finished
Interior area
- Total structure area: 1,000
- Total interior livable area: 1,000 sqft
Property
Parking
- Total spaces: 2
- Parking features: Detached, Garage
- Has garage: Yes
Features
- Levels: One
- Stories: 1
Lot
- Size: 1.50 Acres
- Dimensions: 111 x 625 x 496 x 121
Details
- Parcel number: 1416G00307000000
Construction
Type & style
- Home type: SingleFamily
- Architectural style: Ranch
- Property subtype: Single Family Residence
Materials
- Brick
- Roof: Asphalt
Condition
- Resale
- Year built: 1962
Details
- Warranty included: Yes
Utilities & green energy
- Sewer: Septic Tank
- Water: Public
Community & neighborhood
Location
- Region: Elizabeth
Price history
| Date | Event | Price |
|---|---|---|
| 3/31/2025 | Pending sale | $220,000$220/sqft |
Source: | ||
| 3/28/2025 | Sold | $220,000$220/sqft |
Source: | ||
| 2/18/2025 | Contingent | $220,000$220/sqft |
Source: | ||
| 2/14/2025 | Price change | $220,000-4.3%$220/sqft |
Source: | ||
| 11/19/2024 | Listed for sale | $230,000+91.8%$230/sqft |
Source: | ||
Public tax history
| Year | Property taxes | Tax assessment |
|---|---|---|
| 2025 | $3,283 +4.7% | $88,300 |
| 2024 | $3,135 +650.7% | $88,300 |
| 2023 | $418 | $88,300 |
Find assessor info on the county website
Neighborhood: 15037
Nearby schools
GreatSchools rating
- 7/10Central El SchoolGrades: K-5Distance: 1.6 mi
- 5/10Elizabeth Forward Middle SchoolGrades: 6-8Distance: 1.6 mi
- 6/10Elizabeth Forward Senior High SchoolGrades: 9-12Distance: 1 mi
Schools provided by the listing agent
- District: Elizabeth Forward
Source: WPMLS. This data may not be complete. We recommend contacting the local school district to confirm school assignments for this home.
Get pre-qualified for a loan
At Zillow Home Loans, we can pre-qualify you in as little as 5 minutes with no impact to your credit score.An equal housing lender. NMLS #10287.

