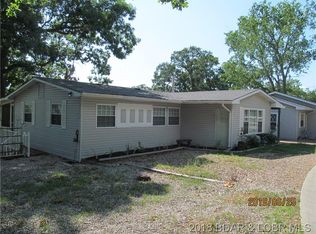Gorgeous main level living home with a park like setting in the middle of Osage Beach. Just over 1 acre of manicured lawn on a flat lot. Home has just been updated with new paint, flooring, kitchen counter tops, master walk in shower. Home is perfect for entertaining with plenty of outdoor space, large covered front porch, chef's kitchen with gas range and a vent hood, covered hot tub patio (Hot tub included!) & TONS of parking. All tiled floors in living, master & laundry are heated. Cozy up in front of the gas fireplace or entertain the entire family in the huge living room. Totally open and on one level everyone is included. Tired of looking for houses that do not offer enough garage space, this house has a 3 car attached garage with an additional large detached shop.This is a rare find in the heart of Osage Beach. City utilities and sidewalks at the foot of your driveway put you minutes or steps away from grocery, shopping and restaurants. This estate is not your average home.
This property is off market, which means it's not currently listed for sale or rent on Zillow. This may be different from what's available on other websites or public sources.

