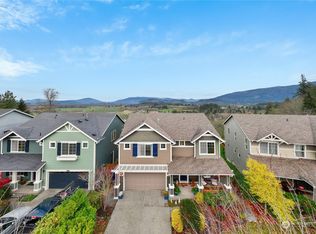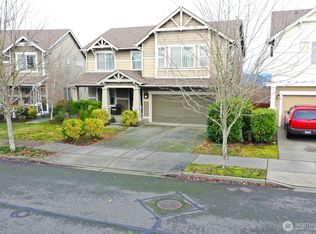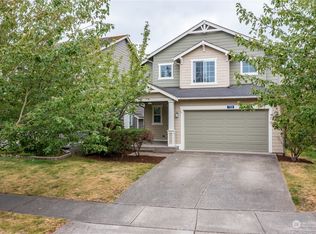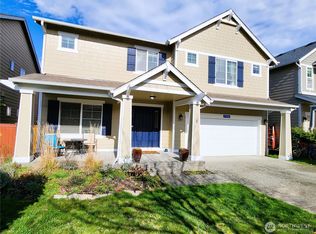Sold
Listed by:
Cory Kiehn,
Windermere RE Skagit Valley
Bought with: Windermere Real Estate/East
$620,000
746 Panorama Ridge, Mount Vernon, WA 98273
4beds
2,476sqft
Single Family Residence
Built in 2010
5,248.98 Square Feet Lot
$631,300 Zestimate®
$250/sqft
$2,925 Estimated rent
Home value
$631,300
$600,000 - $663,000
$2,925/mo
Zestimate® history
Loading...
Owner options
Explore your selling options
What's special
Breathtaking views from this spacious 4 bed plus office home. Nestled in the back of Skagit Highlands w/a large fenced yard & backing up to a greenbelt, this home has a clear view of Baker. Downstairs find an oversized office w/large windows. Beautiful gourmet kitchen opens to dining, living, & large deck for relaxation. Kitchen has walk-in pantry, work desk, & SS appliances. Cozy gas fireplace highlights the living rm w/fresh paint. Hardwood floors & tall ceilings accentuate the downstairs. Upstairs are 4 generous sized beds, including 3 w/walk-in closets. Primary has extra sitting area, the best views, & plenty of natural light. Roomy Laundry w/linen storage, cabinets, & utility sink. Spacious park & walking trails close. Newer roof & AC.
Zillow last checked: 8 hours ago
Listing updated: June 12, 2023 at 11:52am
Listed by:
Cory Kiehn,
Windermere RE Skagit Valley
Bought with:
Dana M. Landry, 41526
Windermere Real Estate/East
Source: NWMLS,MLS#: 2064684
Facts & features
Interior
Bedrooms & bathrooms
- Bedrooms: 4
- Bathrooms: 3
- Full bathrooms: 2
- 1/2 bathrooms: 1
Primary bedroom
- Level: Second
Bedroom
- Level: Second
Bedroom
- Level: Second
Bedroom
- Level: Second
Bathroom full
- Level: Second
Bathroom full
- Level: Second
Other
- Level: Main
Den office
- Level: Main
Dining room
- Level: Main
Entry hall
- Level: Main
Kitchen with eating space
- Level: Main
Living room
- Level: Main
Utility room
- Level: Second
Heating
- Forced Air
Cooling
- Central Air
Appliances
- Included: Dishwasher_, Dryer, GarbageDisposal_, Microwave_, Refrigerator_, StoveRange_, Washer, Dishwasher, Garbage Disposal, Microwave, Refrigerator, StoveRange
Features
- Bath Off Primary, Dining Room, Walk-In Pantry
- Flooring: Hardwood, Vinyl, Carpet
- Doors: French Doors
- Windows: Double Pane/Storm Window
- Basement: None
- Number of fireplaces: 1
- Fireplace features: Gas, Main Level: 1, FirePlace
Interior area
- Total structure area: 2,476
- Total interior livable area: 2,476 sqft
Property
Parking
- Total spaces: 2
- Parking features: Driveway, Attached Garage, Off Street
- Attached garage spaces: 2
Features
- Levels: Two
- Stories: 2
- Entry location: Main
- Patio & porch: Hardwood, Wall to Wall Carpet, Bath Off Primary, Double Pane/Storm Window, Dining Room, French Doors, Walk-In Closet(s), Walk-In Pantry, FirePlace
- Has view: Yes
- View description: Mountain(s), Territorial
Lot
- Size: 5,248 sqft
- Features: Curbs, Paved, Sidewalk, Cable TV, Deck, Fenced-Fully, Gas Available, High Speed Internet
- Topography: Level,PartialSlope
- Residential vegetation: Garden Space
Details
- Parcel number: P127139
- Special conditions: Standard
Construction
Type & style
- Home type: SingleFamily
- Property subtype: Single Family Residence
Materials
- Cement Planked, Wood Products
- Foundation: Poured Concrete
- Roof: Composition
Condition
- Year built: 2010
Utilities & green energy
- Sewer: Sewer Connected
- Water: Public
Community & neighborhood
Community
- Community features: CCRs, Park, Playground, Trail(s)
Location
- Region: Mount Vernon
- Subdivision: Skagit Highlands
HOA & financial
HOA
- HOA fee: $55 monthly
Other
Other facts
- Listing terms: Cash Out,Conventional,FHA,VA Loan
- Cumulative days on market: 715 days
Price history
| Date | Event | Price |
|---|---|---|
| 6/12/2023 | Sold | $620,000$250/sqft |
Source: | ||
| 5/12/2023 | Pending sale | $620,000$250/sqft |
Source: | ||
| 5/8/2023 | Listed for sale | $620,000+117.5%$250/sqft |
Source: | ||
| 8/4/2015 | Sold | $285,000-1.4%$115/sqft |
Source: | ||
| 6/13/2015 | Pending sale | $289,000$117/sqft |
Source: RE/MAX VALLEY HOMES #771140 Report a problem | ||
Public tax history
| Year | Property taxes | Tax assessment |
|---|---|---|
| 2024 | $5,671 +5.3% | $560,700 +1.2% |
| 2023 | $5,385 +5.2% | $553,800 +6.6% |
| 2022 | $5,117 | $519,600 +17.7% |
Find assessor info on the county website
Neighborhood: 98273
Nearby schools
GreatSchools rating
- 4/10Harriet RowleyGrades: K-5Distance: 0.3 mi
- 3/10Mount Baker Middle SchoolGrades: 6-8Distance: 2.1 mi
- 4/10Mount Vernon High SchoolGrades: 9-12Distance: 2.6 mi
Schools provided by the listing agent
- High: Mount Vernon High
Source: NWMLS. This data may not be complete. We recommend contacting the local school district to confirm school assignments for this home.
Get pre-qualified for a loan
At Zillow Home Loans, we can pre-qualify you in as little as 5 minutes with no impact to your credit score.An equal housing lender. NMLS #10287.



