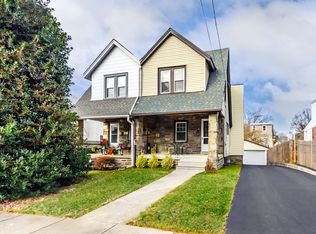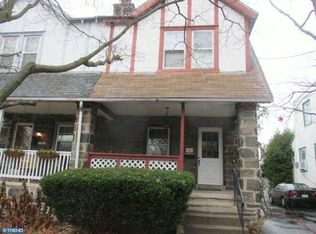Sold for $285,000 on 01/31/23
$285,000
746 Oak View Rd, Ardmore, PA 19003
3beds
1,256sqft
Single Family Residence
Built in 1929
2,614 Square Feet Lot
$425,400 Zestimate®
$227/sqft
$3,013 Estimated rent
Home value
$425,400
$387,000 - $468,000
$3,013/mo
Zestimate® history
Loading...
Owner options
Explore your selling options
What's special
Semi detached twin in Ardmore is waiting for new owners to come in and make it their own. Their is opportunity and equity to be had!! Colonial style home with wide shared driveway, detached garage, rear deck with a small yard space. Front of the house has a large porch before opening to a formal living room with fireplace. This continues through an arch into the formal dining room. Hardwood floors under the carpet. French doors in the dining room open to the rear deck. Eat in kitchen off of the dining room. Rear deck can also be accessed from the kitchen. Downstairs is a partially finished basement and utility/ laundry room with bathroom. The second floor has 3 bedrooms and a full hall bathroom. The property may or may not be delivered empty unless specifically requested. Comparable sales in the area are solid. This home is perfect for someone that wants to redo and make it their own.
Zillow last checked: 8 hours ago
Listing updated: January 31, 2023 at 04:48am
Listed by:
Keith Lombardi 610-955-1387,
Compass RE,
Listing Team: Tony Salloum Team
Bought with:
Dave Deuschle, RS329686
Keller Williams Main Line
Source: Bright MLS,MLS#: PADE2039378
Facts & features
Interior
Bedrooms & bathrooms
- Bedrooms: 3
- Bathrooms: 2
- Full bathrooms: 1
- 1/2 bathrooms: 1
- Main level bathrooms: 1
- Main level bedrooms: 3
Basement
- Area: 0
Heating
- Hot Water, Natural Gas
Cooling
- Window Unit(s), Electric
Appliances
- Included: Gas Water Heater
- Laundry: In Basement, Hookup
Features
- Flooring: Hardwood, Carpet
- Basement: Partially Finished,Improved
- Number of fireplaces: 1
Interior area
- Total structure area: 1,256
- Total interior livable area: 1,256 sqft
- Finished area above ground: 1,256
- Finished area below ground: 0
Property
Parking
- Total spaces: 1
- Parking features: Garage Faces Front, Detached, Driveway, On Street, Off Street
- Garage spaces: 1
- Has uncovered spaces: Yes
Accessibility
- Accessibility features: None
Features
- Levels: Two
- Stories: 2
- Patio & porch: Porch, Deck
- Pool features: None
Lot
- Size: 2,614 sqft
- Dimensions: 27.00 x 100.00
Details
- Additional structures: Above Grade, Below Grade
- Parcel number: 22060165100
- Zoning: R-10
- Special conditions: Standard
Construction
Type & style
- Home type: SingleFamily
- Architectural style: Colonial
- Property subtype: Single Family Residence
- Attached to another structure: Yes
Materials
- Stucco
- Foundation: Brick/Mortar
Condition
- Fixer
- New construction: No
- Year built: 1929
Utilities & green energy
- Sewer: Public Sewer
- Water: Public
- Utilities for property: Cable Available, Electricity Available, Natural Gas Available, Water Available, Sewer Available
Community & neighborhood
Location
- Region: Ardmore
- Subdivision: Ardmore
- Municipality: HAVERFORD TWP
Other
Other facts
- Listing agreement: Exclusive Right To Sell
- Listing terms: Cash,Conventional
- Ownership: Fee Simple
Price history
| Date | Event | Price |
|---|---|---|
| 3/7/2023 | Listing removed | -- |
Source: Zillow Rentals | ||
| 3/3/2023 | Price change | $2,650+6%$2/sqft |
Source: Zillow Rentals | ||
| 2/18/2023 | Listed for rent | $2,500$2/sqft |
Source: Zillow Rentals | ||
| 1/31/2023 | Sold | $285,000$227/sqft |
Source: | ||
| 1/6/2023 | Pending sale | $285,000$227/sqft |
Source: | ||
Public tax history
| Year | Property taxes | Tax assessment |
|---|---|---|
| 2025 | $6,477 +6.2% | $237,130 |
| 2024 | $6,097 +2.9% | $237,130 |
| 2023 | $5,924 +2.4% | $237,130 |
Find assessor info on the county website
Neighborhood: 19003
Nearby schools
GreatSchools rating
- 5/10Chestnutwold El SchoolGrades: K-5Distance: 0.1 mi
- 9/10Haverford Middle SchoolGrades: 6-8Distance: 1.2 mi
- 10/10Haverford Senior High SchoolGrades: 9-12Distance: 1.1 mi
Schools provided by the listing agent
- District: Haverford Township
Source: Bright MLS. This data may not be complete. We recommend contacting the local school district to confirm school assignments for this home.

Get pre-qualified for a loan
At Zillow Home Loans, we can pre-qualify you in as little as 5 minutes with no impact to your credit score.An equal housing lender. NMLS #10287.
Sell for more on Zillow
Get a free Zillow Showcase℠ listing and you could sell for .
$425,400
2% more+ $8,508
With Zillow Showcase(estimated)
$433,908
