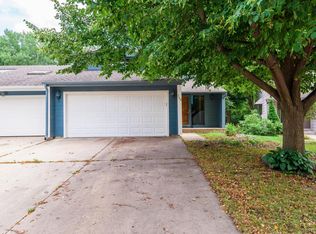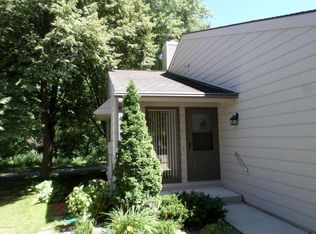Closed
$220,000
746 Neville Ct SE, Rochester, MN 55904
2beds
1,549sqft
Twin Home
Built in 1980
3,484.8 Square Feet Lot
$224,500 Zestimate®
$142/sqft
$1,362 Estimated rent
Home value
$224,500
$204,000 - $245,000
$1,362/mo
Zestimate® history
Loading...
Owner options
Explore your selling options
What's special
Enjoy the feel of a townhouse without the association fees! Ideally located near parks and scenic trails, this charming home features 2 bedrooms plus a versatile loft—perfect for a home office or guest space. The primary suite includes a walk-in closet, full bathroom, and direct walk-out access to the patio. You'll also love the fully fenced backyard and the convenience of a 2-car attached garage. A rare find in a fantastic location!
Zillow last checked: 8 hours ago
Listing updated: June 30, 2025 at 09:45am
Listed by:
Joseph Sutherland 507-259-5152,
Counselor Realty of Rochester
Bought with:
Kelly Calvert
Edina Realty, Inc.
Source: NorthstarMLS as distributed by MLS GRID,MLS#: 6729235
Facts & features
Interior
Bedrooms & bathrooms
- Bedrooms: 2
- Bathrooms: 1
- Full bathrooms: 1
Bedroom 1
- Level: Lower
Bedroom 2
- Level: Lower
Bathroom
- Level: Lower
Dining room
- Level: Main
Kitchen
- Level: Lower
Living room
- Level: Main
Loft
- Level: Upper
Heating
- Forced Air
Cooling
- Central Air
Appliances
- Included: Dishwasher, Dryer, Microwave, Range, Refrigerator, Washer, Water Softener Rented
Features
- Basement: Block,Finished,Full,Storage Space,Walk-Out Access
- Number of fireplaces: 1
- Fireplace features: Wood Burning
Interior area
- Total structure area: 1,549
- Total interior livable area: 1,549 sqft
- Finished area above ground: 674
- Finished area below ground: 674
Property
Parking
- Total spaces: 2
- Parking features: Attached, Concrete, Garage Door Opener
- Attached garage spaces: 2
- Has uncovered spaces: Yes
Accessibility
- Accessibility features: Other
Features
- Levels: Multi/Split
Lot
- Size: 3,484 sqft
- Dimensions: 37 x 91
- Features: Many Trees
Details
- Foundation area: 674
- Parcel number: 640114010369
- Zoning description: Residential-Single Family
Construction
Type & style
- Home type: SingleFamily
- Property subtype: Twin Home
- Attached to another structure: Yes
Materials
- Steel Siding
Condition
- Age of Property: 45
- New construction: No
- Year built: 1980
Utilities & green energy
- Gas: Natural Gas
- Sewer: City Sewer/Connected
- Water: City Water/Connected
Community & neighborhood
Location
- Region: Rochester
- Subdivision: Homestead Trails 1st Replat-Torrens
HOA & financial
HOA
- Has HOA: No
Price history
| Date | Event | Price |
|---|---|---|
| 6/30/2025 | Sold | $220,000$142/sqft |
Source: | ||
| 6/6/2025 | Pending sale | $220,000$142/sqft |
Source: | ||
| 6/2/2025 | Price change | $220,000+2.3%$142/sqft |
Source: | ||
| 5/29/2025 | Listed for sale | $215,000+11.7%$139/sqft |
Source: | ||
| 1/14/2022 | Sold | $192,500+1.3%$124/sqft |
Source: | ||
Public tax history
| Year | Property taxes | Tax assessment |
|---|---|---|
| 2024 | $1,793 | $138,100 -0.7% |
| 2023 | -- | $139,100 +6.6% |
| 2022 | $1,680 +4.9% | $130,500 +9.9% |
Find assessor info on the county website
Neighborhood: 55904
Nearby schools
GreatSchools rating
- 2/10Riverside Central Elementary SchoolGrades: PK-5Distance: 0.9 mi
- 4/10Kellogg Middle SchoolGrades: 6-8Distance: 2 mi
- 8/10Century Senior High SchoolGrades: 8-12Distance: 2.5 mi
Schools provided by the listing agent
- Elementary: Riverside Central
- Middle: Kellogg
- High: Century
Source: NorthstarMLS as distributed by MLS GRID. This data may not be complete. We recommend contacting the local school district to confirm school assignments for this home.
Get a cash offer in 3 minutes
Find out how much your home could sell for in as little as 3 minutes with a no-obligation cash offer.
Estimated market value$224,500
Get a cash offer in 3 minutes
Find out how much your home could sell for in as little as 3 minutes with a no-obligation cash offer.
Estimated market value
$224,500

