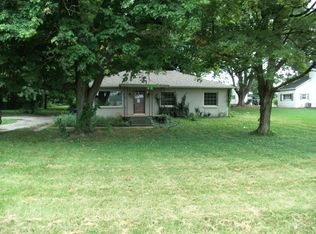This 4 bdrm farmhouse on almost 10 acres in PENDLETON is off to a great start! Updates already made include:Kitchen w/granite counters, live edge wood, subway tile back splash, farmhouse sink & SS appls. Large Living room w/hardwood flrs. Loft style upstairs is 4th bdrm,could also be a play rm, office, etc. Semi finished basement is a great extra space for a Family Room. Large 2 car Det garage w/office space in back & 40x30 barn w/electrical. Other updates include:new electrical panel, newer roof(2011), newer AC(2011), newer boiler(2012), newer hot water heater(2015) HOME STILL NEEDS A LOT OF TLC/UPDATES/REPAIRS(including full bath)- SOLD AS IS. Protected wetlands behind the property, home is close to RR tracks.
This property is off market, which means it's not currently listed for sale or rent on Zillow. This may be different from what's available on other websites or public sources.
