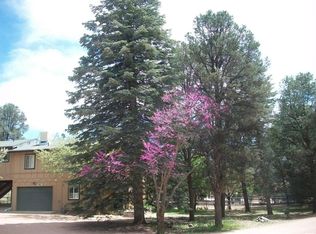Closed
$775,000
746 N Mountain View Rd, Payson, AZ 85541
4beds
2,974sqft
Single Family Residence
Built in 1987
1.35 Acres Lot
$780,700 Zestimate®
$261/sqft
$3,745 Estimated rent
Home value
$780,700
$734,000 - $835,000
$3,745/mo
Zestimate® history
Loading...
Owner options
Explore your selling options
What's special
Elevated country living with this beautiful 4BDRM/3BA/2CG, 2974sf modified Chalet style home. Nestled on a dead-end-cul-de-sac road with stellar views of the mountains and sitting on 1.35AC, with a private well. Great room displays vaulted tongue-in-groove ceiling, 4 skylights, modern kitchen with refrigerator, electric oven, dishwasher and built in microwave. Spacious Master bedroom is on main level with 3/4 bathroom. Home has been remodeled and upgraded by owners. Second bedroom, laundry room with half bath round out the main level living. Lower level has spacious family room with built in bookcases and access to cabinets for a breakfast area. Two bedrooms and a bonus room for an office space or storage. Private access to lower level so it can be used as an in-law quarters. Covered deck with views! Fully fenced with detached two car garage and plenty of room to park RV and additional vehicles. Wrought iron entry gate is on a remote. No HOA. Home is occupied and must have an appointment to see this exquisite property. Sauna does not convey with the home.
Zillow last checked: 8 hours ago
Listing updated: August 27, 2024 at 07:56pm
Listed by:
Deborah A Rose 928-478-2000,
Realty ONE Group
Source: CAAR,MLS#: 88164
Facts & features
Interior
Bedrooms & bathrooms
- Bedrooms: 4
- Bathrooms: 3
- Full bathrooms: 1
- 3/4 bathrooms: 1
- 1/2 bathrooms: 1
Heating
- Electric, Heat Pump
Cooling
- Evaporative Cooling, Heat Pump, Ceiling Fan(s)
Appliances
- Included: Dryer, Washer
- Laundry: Laundry Room
Features
- Vaulted Ceiling(s), Pantry, Master Main Floor
- Flooring: Carpet, Concrete, Tile, Wood
- Windows: Double Pane Windows, Skylight(s)
- Basement: Finished,Walk-Out Access
Interior area
- Total structure area: 2,974
- Total interior livable area: 2,974 sqft
Property
Parking
- Total spaces: 2
- Parking features: Detached, Garage Door Opener
- Garage spaces: 2
Features
- Levels: Two
- Stories: 2
- Patio & porch: Porch
- Exterior features: Storage, Dog Run
- Fencing: Chain Link,Wrought Iron
- Has view: Yes
- View description: Mountain(s), Rural
Lot
- Size: 1.35 Acres
- Dimensions: 153.95 x 157.87 x 159.76 x 204.75 x 274.74
- Features: Cul-De-Sac, Tall Pines on Lot
Details
- Additional structures: Storage/Utility Shed
- Parcel number: 30246018R
- Zoning: SR
- Horses can be raised: Yes
Construction
Type & style
- Home type: SingleFamily
- Architectural style: Two Story
- Property subtype: Single Family Residence
Materials
- Brick Veneer, Brick, Wood Frame, Wood Siding
- Roof: Asphalt
Condition
- Year built: 1987
Community & neighborhood
Security
- Security features: Smoke Detector(s), Security System
Location
- Region: Payson
- Subdivision: Diamond Point Shadows
Other
Other facts
- Listing terms: Cash,Conventional
- Road surface type: Gravel, Dirt
Price history
| Date | Event | Price |
|---|---|---|
| 5/25/2023 | Sold | $775,000$261/sqft |
Source: | ||
| 3/30/2023 | Listed for sale | $775,000+98.7%$261/sqft |
Source: | ||
| 3/12/2018 | Sold | $390,000-2.5%$131/sqft |
Source: | ||
| 2/4/2018 | Pending sale | $400,000$134/sqft |
Source: DAVIS KING REALTY #77347 Report a problem | ||
| 1/26/2018 | Listed for sale | $400,000$134/sqft |
Source: DAVIS KING REALTY #77347 Report a problem | ||
Public tax history
| Year | Property taxes | Tax assessment |
|---|---|---|
| 2025 | $3,285 +5.4% | $51,179 +1.3% |
| 2024 | $3,117 +18.8% | $50,512 |
| 2023 | $2,623 +2.7% | -- |
Find assessor info on the county website
Neighborhood: 85541
Nearby schools
GreatSchools rating
- NAPayson Elementary SchoolGrades: K-2Distance: 5.5 mi
- 5/10Rim Country Middle SchoolGrades: 6-8Distance: 6.8 mi
- 4/10Payson High SchoolGrades: 9-12Distance: 6.9 mi
Get pre-qualified for a loan
At Zillow Home Loans, we can pre-qualify you in as little as 5 minutes with no impact to your credit score.An equal housing lender. NMLS #10287.
