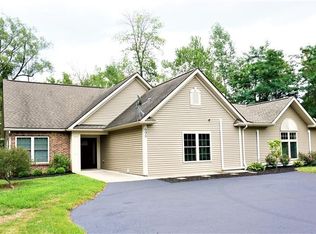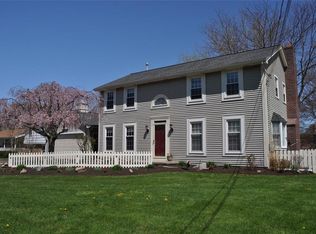Closed
$320,000
746 N Greece Rd, Rochester, NY 14626
4beds
1,872sqft
Single Family Residence
Built in 1964
0.53 Acres Lot
$334,400 Zestimate®
$171/sqft
$2,515 Estimated rent
Home value
$334,400
$314,000 - $358,000
$2,515/mo
Zestimate® history
Loading...
Owner options
Explore your selling options
What's special
Welcome to 746 North Greece Road, a beautifully maintained 4-bedroom, 1.5-bath split-level home in the heart of Greece, NY. This spacious 1,872 sq ft home offers a perfect blend of comfort and modern updates. Step inside to an inviting open layout with gleaming hardwood floors, creating a warm and welcoming atmosphere. Recent upgrades include a brand-new furnace and water tank (2024), ensuring efficiency and peace of mind for years to come. The private, fully fenced backyard is a true retreat, featuring a spacious tiered deck, features a hot tub or outdoor kitchen, ideal for outdoor entertaining day and night with the solar-powered accent lights perfectly placed on the privacy fence, summer barbecues, or simply unwinding. A heated two-car garage provides year-round convenience, while a large shed with an overhead door offers ample storage. The finished basement, complete with a built-in bar, is perfect for hosting guests, game nights, or creating the ultimate entertainment space.
Located in Hilton School District, this home is just minutes from everyday conveniences. Wegmans is a short 0.2 miles away, with Walmart, restaurants, and shopping just down the road. Enjoy easy access to major expressways for seamless commuting.
This move-in-ready home offers the perfect balance of style, functionality, and location. Don’t miss out—offers are due Tuesday, March 25th at 12 PM. Please allow 24 hours for a response.
Zillow last checked: 8 hours ago
Listing updated: May 29, 2025 at 03:36am
Listed by:
Laura E. Swogger 585-440-8840,
Keller Williams Realty Greater Rochester
Bought with:
Jean Marie Thomas, 40TH0596208
RE/MAX Realty Group
Source: NYSAMLSs,MLS#: R1593771 Originating MLS: Rochester
Originating MLS: Rochester
Facts & features
Interior
Bedrooms & bathrooms
- Bedrooms: 4
- Bathrooms: 2
- Full bathrooms: 1
- 1/2 bathrooms: 1
- Main level bathrooms: 1
- Main level bedrooms: 1
Heating
- Gas, Forced Air
Cooling
- Central Air
Appliances
- Included: Built-In Range, Built-In Oven, Dryer, Dishwasher, Gas Cooktop, Gas Water Heater, Microwave, Refrigerator, Washer
- Laundry: Main Level
Features
- Ceiling Fan(s), Central Vacuum, Eat-in Kitchen, Separate/Formal Living Room, Kitchen Island, Sliding Glass Door(s), Bar, Bedroom on Main Level
- Flooring: Carpet, Hardwood, Tile, Varies
- Doors: Sliding Doors
- Basement: Partial
- Number of fireplaces: 1
Interior area
- Total structure area: 1,872
- Total interior livable area: 1,872 sqft
Property
Parking
- Total spaces: 2
- Parking features: Attached, Garage, Driveway, Garage Door Opener, Other
- Attached garage spaces: 2
Features
- Levels: One
- Stories: 1
- Patio & porch: Deck, Patio
- Exterior features: Blacktop Driveway, Deck, Fully Fenced, Patio
- Fencing: Full
Lot
- Size: 0.53 Acres
- Dimensions: 100 x 233
- Features: Rectangular, Rectangular Lot
Details
- Parcel number: 2628000580200001050000
- Special conditions: Standard
Construction
Type & style
- Home type: SingleFamily
- Architectural style: Split Level
- Property subtype: Single Family Residence
Materials
- Brick, Shake Siding, Copper Plumbing
- Foundation: Block
- Roof: Asphalt
Condition
- Resale
- Year built: 1964
Utilities & green energy
- Electric: Circuit Breakers
- Sewer: Connected
- Water: Connected, Public
- Utilities for property: Sewer Connected, Water Connected
Community & neighborhood
Location
- Region: Rochester
Other
Other facts
- Listing terms: Cash,Conventional,FHA,VA Loan
Price history
| Date | Event | Price |
|---|---|---|
| 5/28/2025 | Sold | $320,000+16.4%$171/sqft |
Source: | ||
| 5/12/2025 | Pending sale | $275,000$147/sqft |
Source: | ||
| 3/28/2025 | Pending sale | $275,000$147/sqft |
Source: | ||
| 3/19/2025 | Listed for sale | $275,000+2.5%$147/sqft |
Source: | ||
| 7/14/2023 | Sold | $268,200+8.2%$143/sqft |
Source: | ||
Public tax history
| Year | Property taxes | Tax assessment |
|---|---|---|
| 2024 | -- | $137,700 |
| 2023 | -- | $137,700 +2.4% |
| 2022 | -- | $134,500 |
Find assessor info on the county website
Neighborhood: 14626
Nearby schools
GreatSchools rating
- 6/10Northwood Elementary SchoolGrades: K-6Distance: 1.5 mi
- 4/10Merton Williams Middle SchoolGrades: 7-8Distance: 4.8 mi
- 6/10Hilton High SchoolGrades: 9-12Distance: 4 mi
Schools provided by the listing agent
- District: Hilton
Source: NYSAMLSs. This data may not be complete. We recommend contacting the local school district to confirm school assignments for this home.

