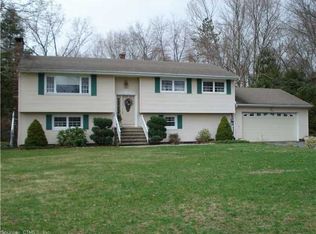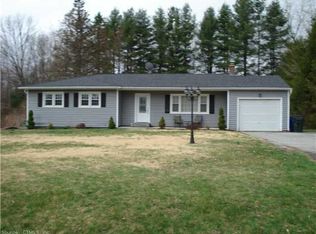Your home awaits! Do not miss out on this fabulously updated Farmhouse in the heart of Watertown on nearly 2 acres of pristine secluded level land. While remaining convenient to nearby shopping, restaurants and I-84/Route 8, you will enjoy seclusion and quietude with just a short drive down your private tree-lined driveway that opens up to your very own wooded retreat. The home boasts an open floor plan on the main level including a newly updated kitchen, a large covered porch with swing, an expansive deck overlooking the property, a large family room great for entertaining and so much more. Many updates and fabulous touches throughout. Book your private showing today! ***Reduced price and brand new Boiler installed. Bring all reasonable offers***
This property is off market, which means it's not currently listed for sale or rent on Zillow. This may be different from what's available on other websites or public sources.

