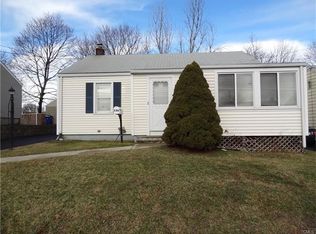Sold for $250,000 on 11/06/23
$250,000
746 Merritt Street, Bridgeport, CT 06606
2beds
744sqft
Single Family Residence
Built in 1952
4,791.6 Square Feet Lot
$338,500 Zestimate®
$336/sqft
$2,489 Estimated rent
Maximize your home sale
Get more eyes on your listing so you can sell faster and for more.
Home value
$338,500
$318,000 - $359,000
$2,489/mo
Zestimate® history
Loading...
Owner options
Explore your selling options
What's special
Introducing the Perfect Ranch Style Home: Your Cozy Oasis! Discover the charm of our delightful ranch-style home, designed to embrace comfort, simplicity, and a seamless indoor-outdoor living experience. Nestled in a tranquil neighborhood, this beautiful abode boasts 2 bedrooms, 1 bath, and 4 spacious rooms that offer endless possibilities. Whether you're a first-time homebuyer, a small family, or looking to downsize, this is the ideal place to call your own. Stop renting and get into home ownership! This home features a kitchen with stainless steel appliances (new range and refrigerator), granite countertops, hardwood floors, beautifully tiled bath with jetted tub, laundry area, newer windows, newer 100 AMP electrical service, recessed lighting, newer security system, level fenced in backyard with plenty of room to play, patio, paved driveway, newer oil tank, 40 gallon Aqua Booster hot water heater, attic with storage space Key Features: 1. Lovely Bedrooms: Enjoy two bedrooms, each offering a peaceful retreat for restful nights and energizing mornings. 2. Bright and Airy Bath: A well-appointed bathroom awaits you, offering modern amenities and a soothing ambiance for your daily routines. 3. Versatile Rooms: With four thoughtfully designed rooms, you have the freedom to create personalized spaces. 4. Open-Concept Living: Step into a warm and inviting living area that seamlessly connects to the kitchen and dining space, making it perfect for gatherings and entertaining guests. 5. Natural Light Abounds: Sunlight floods every corner of the home, creating an inviting atmosphere and a sense of openness. 6. Scenic Outdoor Haven: Embrace the joy of outdoor living with a charming patio or garden area, perfect for enjoying fresh air, barbecues, and family gatherings. 7. Modern Kitchen: The well-equipped kitchen boasts sleek countertops, ample storage, newer appliances to inspire your culinary adventures. 8. Energy Efficiency: Built with energy-conscious features, this home ensures comfort while saving on utility costs with solar energy panels. 9. Prime Location: Situated in a peaceful and friendly community, you're within easy reach of schools, parks, shopping centers, and more. 10. Endless Potential: Whether you're looking for a starter home or a cozy sanctuary to retire in, this ranch-style gem offers boundless potential to meet your needs. Don't miss the opportunity to make this charming ranch-style home your own! Call now to schedule a private tour and envision the life you've always dreamed of in this cozy oasis. Welcome home!
Zillow last checked: 8 hours ago
Listing updated: November 06, 2023 at 01:03pm
Listed by:
Matt Murray 203-856-3703,
Higgins Group Bedford Square 203-226-0300
Bought with:
Santiago Jaraba Chacon, REB.0795615
eRealty Advisors, Inc.
Source: Smart MLS,MLS#: 170589053
Facts & features
Interior
Bedrooms & bathrooms
- Bedrooms: 2
- Bathrooms: 1
- Full bathrooms: 1
Primary bedroom
- Features: Ceiling Fan(s), Hardwood Floor
- Level: Main
Bedroom
- Features: Hardwood Floor
- Level: Main
Bathroom
- Features: Tub w/Shower, Tile Floor
- Level: Main
Kitchen
- Features: Granite Counters, Hardwood Floor
- Level: Main
Living room
- Features: Ceiling Fan(s), Hardwood Floor
- Level: Main
Other
- Level: Lower
Heating
- Hot Water, Radiator, Oil
Cooling
- Ceiling Fan(s)
Appliances
- Included: Electric Range, Washer, Dryer, Water Heater
- Laundry: Lower Level
Features
- Wired for Data
- Basement: Crawl Space
- Attic: Pull Down Stairs,Storage
- Has fireplace: No
Interior area
- Total structure area: 744
- Total interior livable area: 744 sqft
- Finished area above ground: 744
Property
Parking
- Total spaces: 1
- Parking features: Detached, Paved, Asphalt
- Garage spaces: 1
- Has uncovered spaces: Yes
Features
- Waterfront features: Beach Access
Lot
- Size: 4,791 sqft
- Features: Level
Details
- Parcel number: 35048
- Zoning: RA
Construction
Type & style
- Home type: SingleFamily
- Architectural style: Ranch
- Property subtype: Single Family Residence
Materials
- Vinyl Siding
- Foundation: Concrete Perimeter
- Roof: Asphalt
Condition
- New construction: No
- Year built: 1952
Utilities & green energy
- Sewer: Public Sewer
- Water: Public
Green energy
- Energy generation: Solar
Community & neighborhood
Security
- Security features: Security System
Community
- Community features: Golf, Medical Facilities, Near Public Transport, Shopping/Mall
Location
- Region: Bridgeport
- Subdivision: North End
Price history
| Date | Event | Price |
|---|---|---|
| 11/6/2023 | Sold | $250,000+6.4%$336/sqft |
Source: | ||
| 11/6/2023 | Pending sale | $235,000$316/sqft |
Source: | ||
| 8/4/2023 | Listed for sale | $235,000+4.4%$316/sqft |
Source: | ||
| 6/20/2023 | Listing removed | -- |
Source: | ||
| 2/26/2023 | Contingent | $225,000$302/sqft |
Source: | ||
Public tax history
| Year | Property taxes | Tax assessment |
|---|---|---|
| 2025 | $6,054 | $139,340 |
| 2024 | $6,054 +6.2% | $139,340 +6.2% |
| 2023 | $5,699 | $131,170 |
Find assessor info on the county website
Neighborhood: North End
Nearby schools
GreatSchools rating
- 4/10Blackham SchoolGrades: PK-8Distance: 0.4 mi
- 1/10Central High SchoolGrades: 9-12Distance: 1.4 mi
- 4/10Classical Studies AcademyGrades: PK-8Distance: 2 mi
Schools provided by the listing agent
- Elementary: Blackham
- High: Central
Source: Smart MLS. This data may not be complete. We recommend contacting the local school district to confirm school assignments for this home.

Get pre-qualified for a loan
At Zillow Home Loans, we can pre-qualify you in as little as 5 minutes with no impact to your credit score.An equal housing lender. NMLS #10287.
Sell for more on Zillow
Get a free Zillow Showcase℠ listing and you could sell for .
$338,500
2% more+ $6,770
With Zillow Showcase(estimated)
$345,270