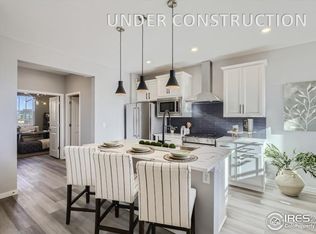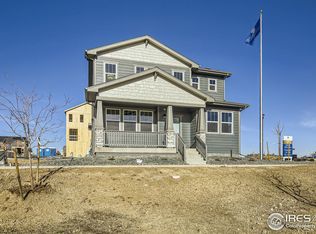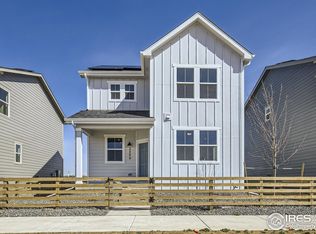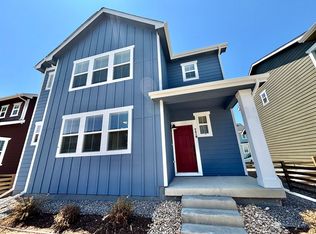Sold for $529,990 on 11/19/25
$529,990
746 May Apple Ln, Fort Collins, CO 80524
3beds
2,919sqft
Residential-Detached, Residential
Built in 2025
3,097 Square Feet Lot
$530,400 Zestimate®
$182/sqft
$-- Estimated rent
Home value
$530,400
$504,000 - $557,000
Not available
Zestimate® history
Loading...
Owner options
Explore your selling options
What's special
Welcome to life in Waterfield by Dream Finders Homes! This thoughtfully designed community offers peaceful living with easy access to downtown and nearby shops, restaurants, and local amenities. The Woodlawn floor plan of 746 May Apple features an open-concept main level with a spacious living room anchored by a gas fireplace, flowing seamlessly into the dining area and kitchen. The kitchen boasts granite countertops, soft-close cabinetry, and a large eat-in island - perfect for family meals or entertaining guests. Upstairs, the primary suite includes double-door entry, a walk-in shower with bench, dual sinks, and a spacious walk-in closet. Two additional bedrooms share a full bath, and a loft area plus large laundry room add convenience and flexibility. The full unfinished basement provides room for storage or future expansion, while every home includes a fully fenced front yard with xeriscaping, offering a low-maintenance space for pets, play, or relaxing outdoors.
Zillow last checked: 8 hours ago
Listing updated: November 21, 2025 at 09:00am
Listed by:
Ryan Livingston 970-226-3990,
RE/MAX Alliance-FTC South,
Dennis Schick 970-567-3942,
RE/MAX Alliance-FTC South
Bought with:
Amy Houlton
eXp Realty - Hub
Source: IRES,MLS#: 1046160
Facts & features
Interior
Bedrooms & bathrooms
- Bedrooms: 3
- Bathrooms: 3
- Full bathrooms: 2
- 1/2 bathrooms: 1
Primary bedroom
- Area: 192
- Dimensions: 12 x 16
Bedroom 2
- Area: 120
- Dimensions: 12 x 10
Bedroom 3
- Area: 120
- Dimensions: 12 x 10
Dining room
- Area: 120
- Dimensions: 12 x 10
Kitchen
- Area: 204
- Dimensions: 17 x 12
Heating
- Forced Air
Cooling
- Central Air
Appliances
- Included: Gas Range/Oven, Dishwasher, Refrigerator, Microwave, Disposal
- Laundry: Washer/Dryer Hookups, Upper Level
Features
- Eat-in Kitchen, Open Floorplan, Pantry, Walk-In Closet(s), Loft, Kitchen Island, High Ceilings, Open Floor Plan, Walk-in Closet, 9ft+ Ceilings
- Flooring: Tile
- Doors: French Doors
- Basement: Full,Unfinished
- Has fireplace: Yes
- Fireplace features: Gas
Interior area
- Total structure area: 2,919
- Total interior livable area: 2,919 sqft
- Finished area above ground: 2,044
- Finished area below ground: 875
Property
Parking
- Total spaces: 2
- Parking features: Alley Access, >8' Garage Door
- Attached garage spaces: 2
- Details: Garage Type: Attached
Accessibility
- Accessibility features: Level Lot
Features
- Levels: Two
- Stories: 2
- Patio & porch: Patio
- Exterior features: Lighting
- Fencing: Fenced,Wood
- Has view: Yes
- View description: Hills
Lot
- Size: 3,097 sqft
- Features: Curbs, Gutters, Sidewalks, Fire Hydrant within 500 Feet, Lawn Sprinkler System, Corner Lot
Details
- Parcel number: R1675430
- Zoning: RES
- Special conditions: Builder
Construction
Type & style
- Home type: SingleFamily
- Property subtype: Residential-Detached, Residential
Materials
- Wood/Frame, Composition Siding
- Roof: Composition
Condition
- New Construction
- New construction: Yes
- Year built: 2025
Details
- Builder name: Dream Finders Homes
Utilities & green energy
- Electric: Electric, City of FtC
- Gas: Natural Gas, XCEL
- Sewer: City Sewer
- Water: City Water, ELCO
- Utilities for property: Natural Gas Available, Electricity Available
Green energy
- Energy generation: Solar PV Leased, Solar PV Owned
Community & neighborhood
Security
- Security features: Fire Alarm
Community
- Community features: Park, Hiking/Biking Trails
Location
- Region: Fort Collins
- Subdivision: Waterfield 4th Filing
HOA & financial
HOA
- Has HOA: Yes
- HOA fee: $53 monthly
- Services included: Common Amenities, Snow Removal, Maintenance Grounds, Utilities
Other
Other facts
- Listing terms: Cash,Conventional,FHA,VA Loan,Owner Pay Points,Lease Purchase,1031 Exchange,USDA Loan
- Road surface type: Paved, Asphalt, Concrete
Price history
| Date | Event | Price |
|---|---|---|
| 11/19/2025 | Sold | $529,990$182/sqft |
Source: | ||
| 10/27/2025 | Pending sale | $529,990$182/sqft |
Source: | ||
| 9/11/2025 | Price change | $529,990-1.9%$182/sqft |
Source: | ||
| 8/16/2025 | Price change | $539,990-3.6%$185/sqft |
Source: | ||
| 8/5/2025 | Price change | $559,990-0.9%$192/sqft |
Source: | ||
Public tax history
Tax history is unavailable.
Neighborhood: Waterfield
Nearby schools
GreatSchools rating
- 9/10Tavelli Elementary SchoolGrades: PK-5Distance: 1.6 mi
- 5/10Lincoln Middle SchoolGrades: 6-8Distance: 3.6 mi
- 8/10Fort Collins High SchoolGrades: 9-12Distance: 3.9 mi
Schools provided by the listing agent
- Elementary: Tavelli
- Middle: Lincoln
- High: Ft Collins
Source: IRES. This data may not be complete. We recommend contacting the local school district to confirm school assignments for this home.
Get a cash offer in 3 minutes
Find out how much your home could sell for in as little as 3 minutes with a no-obligation cash offer.
Estimated market value
$530,400
Get a cash offer in 3 minutes
Find out how much your home could sell for in as little as 3 minutes with a no-obligation cash offer.
Estimated market value
$530,400



