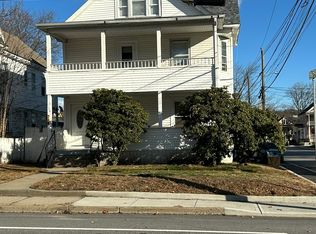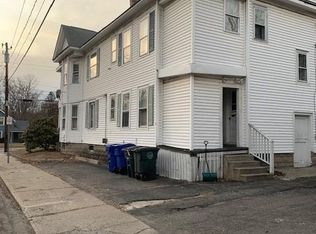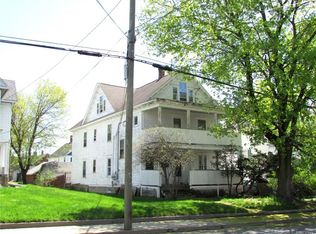Sold for $246,000
$246,000
746 Main Street, Torrington, CT 06790
5beds
2,923sqft
Multi Family
Built in 1900
-- sqft lot
$342,300 Zestimate®
$84/sqft
$1,511 Estimated rent
Home value
$342,300
$315,000 - $373,000
$1,511/mo
Zestimate® history
Loading...
Owner options
Explore your selling options
What's special
Investors and Owner Occupants take notice!! Large three family home in the North End of Torrington. Property has close proximity to many amenities. 1st floor unit has 2 bedrooms, 1 full and 1 half bath along with a large front porch. Second unit was recently updated with fresh paint and carpeting throughout as well as upgrades to the full bathroom. Third floor is a studio style with one bedroom and an updated full bathroom. Property has separated utilities, vinyl siding, and off-street paved parking. Take advantage of this opportunity before its gone!
Zillow last checked: 8 hours ago
Listing updated: March 20, 2023 at 05:34pm
Listed by:
Katie Breitkreutz 860-485-8110,
Dave Jones Realty, LLC 203-758-0264
Bought with:
Bob L. Brown, RES.0760394
Cohen Agency
Source: Smart MLS,MLS#: 170542425
Facts & features
Interior
Bedrooms & bathrooms
- Bedrooms: 5
- Bathrooms: 4
- Full bathrooms: 3
- 1/2 bathrooms: 1
Heating
- Baseboard, Electric, Oil
Cooling
- None
Appliances
- Included: Electric Water Heater, Water Heater
Features
- Basement: Full
- Attic: None
- Has fireplace: No
Interior area
- Total structure area: 2,923
- Total interior livable area: 2,923 sqft
- Finished area above ground: 2,923
Property
Parking
- Parking features: Paved, Off Street
- Has uncovered spaces: Yes
Features
- Patio & porch: Porch
- Exterior features: Balcony
Lot
- Size: 4,356 sqft
- Features: Corner Lot, Level
Details
- Parcel number: 891017
- Zoning: R6
Construction
Type & style
- Home type: MultiFamily
- Architectural style: Units on different Floors
- Property subtype: Multi Family
Materials
- Vinyl Siding
- Foundation: Stone
- Roof: Asphalt
Condition
- New construction: No
- Year built: 1900
Utilities & green energy
- Sewer: Public Sewer
- Water: Public
Community & neighborhood
Community
- Community features: Library, Shopping/Mall
Location
- Region: Torrington
Price history
| Date | Event | Price |
|---|---|---|
| 3/20/2023 | Sold | $246,000+2.5%$84/sqft |
Source: | ||
| 1/12/2023 | Contingent | $239,999$82/sqft |
Source: | ||
| 1/2/2023 | Listed for sale | $239,999+104.5%$82/sqft |
Source: | ||
| 1/10/2020 | Sold | $117,347-6.1%$40/sqft |
Source: | ||
| 11/24/2019 | Pending sale | $125,000$43/sqft |
Source: Borla & Associates LLC Real Estate #170234342 Report a problem | ||
Public tax history
| Year | Property taxes | Tax assessment |
|---|---|---|
| 2025 | $8,589 +76.5% | $223,370 +120.3% |
| 2024 | $4,865 +0% | $101,410 |
| 2023 | $4,864 +1.8% | $101,410 |
Find assessor info on the county website
Neighborhood: 06790
Nearby schools
GreatSchools rating
- 6/10Forbes SchoolGrades: 4-5Distance: 0.6 mi
- 3/10Torrington Middle SchoolGrades: 6-8Distance: 2.9 mi
- 2/10Torrington High SchoolGrades: 9-12Distance: 0.5 mi

Get pre-qualified for a loan
At Zillow Home Loans, we can pre-qualify you in as little as 5 minutes with no impact to your credit score.An equal housing lender. NMLS #10287.


