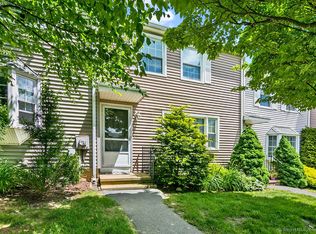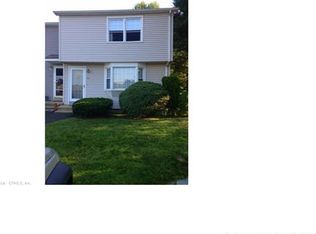Sold for $310,000
$310,000
746 Long Hill Road #746, Middletown, CT 06457
3beds
1,440sqft
Condominium, Townhouse
Built in 1975
-- sqft lot
$317,100 Zestimate®
$215/sqft
$2,711 Estimated rent
Home value
$317,100
$292,000 - $346,000
$2,711/mo
Zestimate® history
Loading...
Owner options
Explore your selling options
What's special
Highly Desired Wesleyan Hills Condo! This spacious and well-maintained unit offers a fantastic layout with a bright kitchen and dining room combo featuring a breakfast bar, built-in cabinetry, and a slider leading to a generous private deck-perfect for outdoor enjoyment. The inviting living room includes a cozy fireplace, crown molding, built-ins, and brand-new flooring, with a convenient half bath completing the main level. Upstairs, the primary bedroom boasts a walk-in closet and en-suite bath with a walk-in shower. Built in desk stays and chair. Two additional well-sized bedrooms share a full bath with a tub/shower combo. Enjoy peace of mind with recent updates, including 200 amp electrically service, NEW energy-efficient furnace, central air, and new washer and dryer. The unfinished walk-out lower level with a slider offers great potential for future living space or storage. Set in a beautifully landscaped community with walking trails, a serene pond, and close proximity to shopping, Wesleyan University, and Middletown's top restaurants-this is one you don't want to miss! Highest and best by 7:00pm Monday August 4th!
Zillow last checked: 8 hours ago
Listing updated: September 10, 2025 at 12:30pm
Listed by:
Linda's Team at William Raveis Real Estate,
Jody Bonaiuto 860-214-4152,
William Raveis Real Estate 860-388-3936
Bought with:
Linda Lopez, RES.0807521
Coldwell Banker Realty
Source: Smart MLS,MLS#: 24113929
Facts & features
Interior
Bedrooms & bathrooms
- Bedrooms: 3
- Bathrooms: 3
- Full bathrooms: 2
- 1/2 bathrooms: 1
Primary bedroom
- Features: Full Bath, Walk-In Closet(s), Wall/Wall Carpet
- Level: Upper
- Area: 179.8 Square Feet
- Dimensions: 11.6 x 15.5
Bedroom
- Features: Wall/Wall Carpet
- Level: Upper
- Area: 120.03 Square Feet
- Dimensions: 8.11 x 14.8
Bedroom
- Features: Wall/Wall Carpet
- Level: Upper
- Area: 133.92 Square Feet
- Dimensions: 9.11 x 14.7
Primary bathroom
- Features: Remodeled, Stall Shower, Tile Floor
- Level: Upper
- Area: 37.81 Square Feet
- Dimensions: 5.11 x 7.4
Bathroom
- Features: Remodeled, Tub w/Shower, Engineered Wood Floor
- Level: Upper
- Area: 42.35 Square Feet
- Dimensions: 5.5 x 7.7
Bathroom
- Features: Engineered Wood Floor
- Level: Main
- Area: 19.2 Square Feet
- Dimensions: 4 x 4.8
Dining room
- Features: Balcony/Deck, Built-in Features, Sliders, Hardwood Floor, Tile Floor
- Level: Main
- Area: 120 Square Feet
- Dimensions: 10 x 12
Kitchen
- Features: Balcony/Deck, Breakfast Bar, Ceiling Fan(s), Corian Counters, Hardwood Floor, Tile Floor
- Level: Main
- Area: 72 Square Feet
- Dimensions: 8 x 9
Living room
- Features: Built-in Features, Fireplace, Engineered Wood Floor
- Level: Main
- Area: 324.48 Square Feet
- Dimensions: 16.9 x 19.2
Heating
- Forced Air, Electric
Cooling
- Central Air
Appliances
- Included: Electric Range, Refrigerator, Dishwasher, Washer, Dryer, Electric Water Heater, Water Heater
- Laundry: Lower Level
Features
- Open Floorplan
- Doors: Storm Door(s)
- Windows: Thermopane Windows
- Basement: Full,Walk-Out Access,Concrete
- Attic: Crawl Space,Access Via Hatch
- Number of fireplaces: 1
- Fireplace features: Insert
- Common walls with other units/homes: End Unit
Interior area
- Total structure area: 1,440
- Total interior livable area: 1,440 sqft
- Finished area above ground: 1,440
Property
Parking
- Total spaces: 2
- Parking features: None, Paved, Assigned
Features
- Stories: 3
- Patio & porch: Deck
- Exterior features: Sidewalk, Rain Gutters
Lot
- Features: Level
Details
- Parcel number: 1012397
- Zoning: R-15
Construction
Type & style
- Home type: Condo
- Architectural style: Townhouse
- Property subtype: Condominium, Townhouse
- Attached to another structure: Yes
Materials
- Vinyl Siding
Condition
- New construction: No
- Year built: 1975
Details
- Builder model: Townhouse
Utilities & green energy
- Sewer: Public Sewer
- Water: Public
- Utilities for property: Underground Utilities
Green energy
- Energy efficient items: Thermostat, Doors, Windows
Community & neighborhood
Community
- Community features: Health Club, Library, Medical Facilities, Shopping/Mall
Location
- Region: Middletown
HOA & financial
HOA
- Has HOA: Yes
- HOA fee: $307 monthly
- Amenities included: Management
- Services included: Maintenance Grounds, Trash, Snow Removal, Pest Control, Insurance
Price history
| Date | Event | Price |
|---|---|---|
| 9/10/2025 | Sold | $310,000+10.7%$215/sqft |
Source: | ||
| 8/7/2025 | Pending sale | $280,000$194/sqft |
Source: | ||
| 8/1/2025 | Listed for sale | $280,000+58.3%$194/sqft |
Source: | ||
| 4/25/2005 | Sold | $176,900$123/sqft |
Source: | ||
Public tax history
Tax history is unavailable.
Neighborhood: 06457
Nearby schools
GreatSchools rating
- 5/10Wesley SchoolGrades: K-5Distance: 0.3 mi
- 4/10Beman Middle SchoolGrades: 7-8Distance: 1.8 mi
- 4/10Middletown High SchoolGrades: 9-12Distance: 3.8 mi
Schools provided by the listing agent
- Elementary: Wesley
- High: Middletown
Source: Smart MLS. This data may not be complete. We recommend contacting the local school district to confirm school assignments for this home.

Get pre-qualified for a loan
At Zillow Home Loans, we can pre-qualify you in as little as 5 minutes with no impact to your credit score.An equal housing lender. NMLS #10287.

