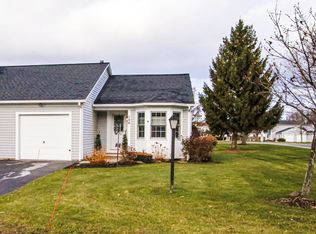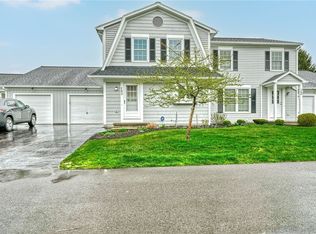Closed
$275,000
746 Levelle Ct, Webster, NY 14580
3beds
1,020sqft
Townhouse, Condominium
Built in 1997
-- sqft lot
$294,000 Zestimate®
$270/sqft
$2,118 Estimated rent
Home value
$294,000
$273,000 - $315,000
$2,118/mo
Zestimate® history
Loading...
Owner options
Explore your selling options
What's special
Amazing End Location Ranch Home in Beautiful Summit Knolls! Maintained to PERFECTION and a VERY TOUGH FIND! The Kitchen is Loaded With Raised Panel Cabinetry, Updated Counters, Tiled Backsplash, and Stainless Appliances Stay! The Comfortable Living Room Offers Glowing Laminate Floors, and Additional Gas FIREPLACE! True First Floor Living Includes the First Floor Washer & Dryer! BONUS SPECIAL, Yes we Have it! The Lower Level is professionally Finished with Over 900sqft of living space! Offering So Many Options for YOU! Two Egress Windows, Full Bath, Bedroom, and Flex Space! Extra is the Installed Portable Generator System Ready for any Power outage! Relax on the Trex Deck with Plenty of Green Space! Located in the Heart Of Webster with all your Favorite Amenities at your Fingertips! This Is a MUST SEE SO SCHEDULE YOUR APPOINTMENT TODAY! Delayed Negotiations October 16th @ 4:00PM
Zillow last checked: 8 hours ago
Listing updated: December 30, 2024 at 07:03am
Listed by:
John M. Rosati 585-756-7478,
RE/MAX Realty Group
Bought with:
Chun Yan Chen, 10401202262
Howard Hanna
Source: NYSAMLSs,MLS#: R1571175 Originating MLS: Rochester
Originating MLS: Rochester
Facts & features
Interior
Bedrooms & bathrooms
- Bedrooms: 3
- Bathrooms: 2
- Full bathrooms: 2
- Main level bathrooms: 1
- Main level bedrooms: 2
Heating
- Gas, Forced Air
Cooling
- Central Air
Appliances
- Included: Dryer, Dishwasher, Disposal, Gas Oven, Gas Range, Gas Water Heater, Microwave, Refrigerator, Washer
- Laundry: Main Level
Features
- Eat-in Kitchen, Separate/Formal Living Room, Great Room, Home Office, See Remarks, Bedroom on Main Level, In-Law Floorplan, Main Level Primary, Programmable Thermostat
- Flooring: Ceramic Tile, Laminate, Resilient, Tile, Varies
- Windows: Thermal Windows
- Basement: Egress Windows,Full,Finished,Sump Pump
- Number of fireplaces: 1
Interior area
- Total structure area: 1,020
- Total interior livable area: 1,020 sqft
Property
Parking
- Total spaces: 1
- Parking features: Assigned, Attached, Garage, Other, Two Spaces, See Remarks, Garage Door Opener
- Attached garage spaces: 1
Features
- Levels: One
- Stories: 1
- Patio & porch: Deck
- Exterior features: Deck
Lot
- Size: 1,742 sqft
- Dimensions: 40 x 80
- Features: Corner Lot, Residential Lot
Details
- Parcel number: 2654890940800001093000
- Special conditions: Standard
Construction
Type & style
- Home type: Condo
- Property subtype: Townhouse, Condominium
Materials
- Vinyl Siding, Copper Plumbing
- Roof: Asphalt,Shingle
Condition
- Resale
- Year built: 1997
Utilities & green energy
- Electric: Circuit Breakers
- Sewer: Connected
- Water: Not Connected, Public
- Utilities for property: Cable Available, Sewer Connected, Water Available
Community & neighborhood
Location
- Region: Webster
- Subdivision: Summit Knolls Ph 10
HOA & financial
HOA
- HOA fee: $220 monthly
- Services included: Common Area Maintenance, Common Area Insurance, Insurance, Maintenance Structure, Reserve Fund, Snow Removal, Trash
- Association name: Crofton Perdue Assoc, Inc
- Association phone: 585-248-3840
Other
Other facts
- Listing terms: Cash,Conventional,FHA,VA Loan
Price history
| Date | Event | Price |
|---|---|---|
| 12/27/2024 | Sold | $275,000+25.1%$270/sqft |
Source: | ||
| 10/17/2024 | Pending sale | $219,900$216/sqft |
Source: | ||
| 10/10/2024 | Listed for sale | $219,900+7.3%$216/sqft |
Source: | ||
| 2/23/2022 | Sold | $205,000+48.6%$201/sqft |
Source: Public Record Report a problem | ||
| 6/13/2018 | Sold | $138,000+12.3%$135/sqft |
Source: Public Record Report a problem | ||
Public tax history
| Year | Property taxes | Tax assessment |
|---|---|---|
| 2024 | -- | $118,900 |
| 2023 | -- | $118,900 +22.7% |
| 2022 | -- | $96,900 |
Find assessor info on the county website
Neighborhood: 14580
Nearby schools
GreatSchools rating
- 5/10Klem Road South Elementary SchoolGrades: PK-5Distance: 2 mi
- 6/10Spry Middle SchoolGrades: 6-8Distance: 1.3 mi
- 8/10Webster Schroeder High SchoolGrades: 9-12Distance: 0.8 mi
Schools provided by the listing agent
- District: Webster
Source: NYSAMLSs. This data may not be complete. We recommend contacting the local school district to confirm school assignments for this home.

