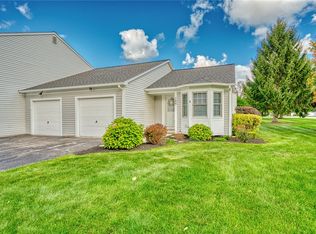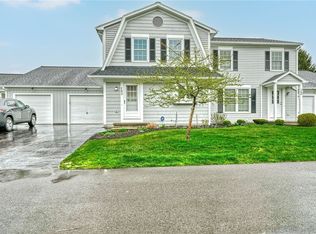This is the RANCH home you've been looking for, located in Webster, where life is worth living! 3 bedrooms and 2 full baths! Eat-In Kitchen with Bay Window and newer Stainless Steel Appliances. Beautiful Pergo Floors throughout most of the main floor. Cooking will be a cinch with the Gas Range Oven too! Finished basement with luxury vinyl plank floors throughout, with 2 Legal permitted Egresses. Utility Room with Sink and additional storage. Approximately 1700 sq. Ft. total living space. Attached is a one-car garage with a Generator Electric Inlet. Exercise equipment may convey separately. Delayed Showings until Wednesday, December 8th, Delayed Negotiations until December 14th by 5 PM Offers will be reviewed, and responses will be given by Wednesday, December 15th, by 5 PM. Owner Occupied, please do not disturb. Everyone must follow Covid-19 Guidelines. Must wear a mask and please remove shoes. Please note the square footage is approximate and includes the finished basement 1020 Sq Ft. first floor.
This property is off market, which means it's not currently listed for sale or rent on Zillow. This may be different from what's available on other websites or public sources.

