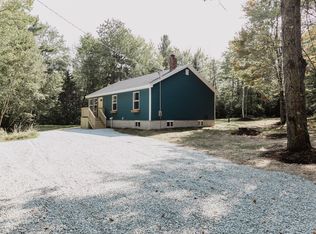Closed
$316,000
746 Kirkland Road, Old Town, ME 04468
3beds
1,416sqft
Single Family Residence
Built in 1978
1.03 Acres Lot
$328,200 Zestimate®
$223/sqft
$2,186 Estimated rent
Home value
$328,200
$197,000 - $542,000
$2,186/mo
Zestimate® history
Loading...
Owner options
Explore your selling options
What's special
If you're in search of a move-in ready home that offers both privacy and convenience, this well-maintained Raised Ranch in a prime Old Town location is perfect. Set back from the road, it boasts sizable front and back yards, along with a two-car detached garage. The interior features a well-equipped eat-in kitchen with new appliances, granite countertops, ceramic tile floors, and sliding glass doors opening to an 11x15 deck. Adjacent is a cozy living room with a new Harmon Pellet Stove insert, an energy-efficient heat pump for heating and cooling, and new vinyl flooring. Along the hallway, there's a full bathroom and three bedrooms, all with new vinyl click flooring. The basement is partially finished, offering a spacious family room and an additional bonus room to suit your needs.
Zillow last checked: 8 hours ago
Listing updated: November 19, 2024 at 07:19am
Listed by:
NextHome Experience
Bought with:
EXP Realty
Source: Maine Listings,MLS#: 1604087
Facts & features
Interior
Bedrooms & bathrooms
- Bedrooms: 3
- Bathrooms: 1
- Full bathrooms: 1
Primary bedroom
- Features: Closet
- Level: First
Bedroom 1
- Features: Closet
- Level: First
Bedroom 2
- Features: Closet
- Level: First
Bonus room
- Level: Basement
Family room
- Level: Basement
Kitchen
- Features: Eat-in Kitchen, Pantry
- Level: First
Living room
- Features: Wood Burning Fireplace
- Level: First
Heating
- Baseboard, Heat Pump, Hot Water, Other
Cooling
- Heat Pump
Appliances
- Included: Dishwasher, Dryer, Microwave, Electric Range, Refrigerator, Washer
Features
- 1st Floor Bedroom, Bathtub, Shower
- Flooring: Carpet, Laminate, Tile, Vinyl
- Doors: Storm Door(s)
- Windows: Double Pane Windows
- Basement: Bulkhead,Interior Entry,Finished,Full,Unfinished
- Number of fireplaces: 1
Interior area
- Total structure area: 1,416
- Total interior livable area: 1,416 sqft
- Finished area above ground: 1,086
- Finished area below ground: 330
Property
Parking
- Total spaces: 2
- Parking features: Paved, 5 - 10 Spaces, Garage Door Opener, Detached, Storage
- Garage spaces: 2
Features
- Patio & porch: Deck
- Has view: Yes
- View description: Trees/Woods
Lot
- Size: 1.03 Acres
- Features: Near Shopping, Near Town, Rural, Open Lot, Rolling Slope, Wooded
Details
- Parcel number: OLDNM007L00600A
- Zoning: R3
- Other equipment: Cable, Generator, Internet Access Available
Construction
Type & style
- Home type: SingleFamily
- Architectural style: Raised Ranch
- Property subtype: Single Family Residence
Materials
- Wood Frame, Brick, Vinyl Siding
- Roof: Metal
Condition
- Year built: 1978
Utilities & green energy
- Electric: Circuit Breakers, Generator Hookup
- Sewer: Private Sewer
- Water: Private, Well
Community & neighborhood
Security
- Security features: Air Radon Mitigation System
Location
- Region: Old Town
Other
Other facts
- Road surface type: Paved
Price history
| Date | Event | Price |
|---|---|---|
| 11/15/2024 | Sold | $316,000-7%$223/sqft |
Source: | ||
| 11/7/2024 | Pending sale | $339,900+9.7%$240/sqft |
Source: | ||
| 10/9/2024 | Contingent | $309,900$219/sqft |
Source: | ||
| 10/3/2024 | Price change | $309,900-3.1%$219/sqft |
Source: | ||
| 9/20/2024 | Price change | $319,900-5.9%$226/sqft |
Source: | ||
Public tax history
| Year | Property taxes | Tax assessment |
|---|---|---|
| 2024 | $4,066 -1% | $229,700 -1% |
| 2023 | $4,106 +33.7% | $232,000 +58.7% |
| 2022 | $3,070 -7.1% | $146,200 +1.1% |
Find assessor info on the county website
Neighborhood: 04468
Nearby schools
GreatSchools rating
- 4/10Old Town Elementary SchoolGrades: PK-5Distance: 3.4 mi
- 4/10Leonard Middle SchoolGrades: 6-8Distance: 3.8 mi
- 3/10Old Town High SchoolGrades: 9-12Distance: 3.6 mi
Get pre-qualified for a loan
At Zillow Home Loans, we can pre-qualify you in as little as 5 minutes with no impact to your credit score.An equal housing lender. NMLS #10287.
