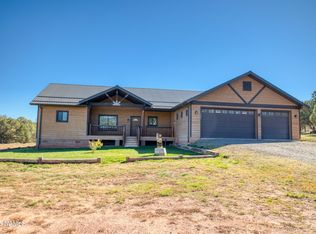Closed
$650,000
746 Jacks Wild Rd, Show Low, AZ 85901
3beds
2baths
1,819sqft
Single Family Residence
Built in 1992
2.5 Acres Lot
$651,000 Zestimate®
$357/sqft
$2,562 Estimated rent
Home value
$651,000
$586,000 - $723,000
$2,562/mo
Zestimate® history
Loading...
Owner options
Explore your selling options
What's special
Welcome to the Pines!! This beautiful home is located on 2.5 acres of whispering pine trees with amazing forest views. National Forest is ONE block away! These views are seen all throughout the home in every room! The living room consists of tongue and groove on both the ceiling with wood accenting the main wall. The primary is private and the only space on the up stairs floor. The basement has tons of sleeping space and is heated! 4 ton AC was added by the seller for cool temps when needed. Home is 1819 square feet with an additional 645 SF basement for a total of 2,467 SF!! Right outside the living room is a huge deck to sit and enjoy your coffee and watch the wildlife roam. The pump house for well is located off to one side of the home in the back.
Zillow last checked: 8 hours ago
Listing updated: October 01, 2025 at 06:37pm
Listed by:
Monica Milliner-Scudder 928-580-0402,
Limitless Real Estate
Bought with:
Wendi L Nelson, SA659435000
Mountain Retreat Realty Experts, LLC - Lakeside
Source: WMAOR,MLS#: 255675
Facts & features
Interior
Bedrooms & bathrooms
- Bedrooms: 3
- Bathrooms: 2
Primary bedroom
- Level: Second
Bedroom 2
- Level: Lower
Bedroom 3
- Level: Lower
Dining room
- Level: First
Kitchen
- Level: First
Living room
- Level: First
Heating
- Forced Air
Cooling
- Central Air
Appliances
- Laundry: Utility Room
Features
- Vaulted Ceiling(s), Eat-in Kitchen, Soaking Tub, Tub, Shower, Tub/Shower, Double Vanity, Full Bath, Pantry, Formal Dining Room, Breakfast Bar, Central Vacuum, Split Bedroom
- Flooring: Linoleum, Carpet, Wood, Tile, Laminate
- Windows: Double Pane Windows, Skylight(s)
- Has fireplace: Yes
- Fireplace features: Living Room
Interior area
- Total structure area: 1,819
- Total interior livable area: 1,819 sqft
Property
Parking
- Parking features: Parking Pad
- Has uncovered spaces: Yes
Features
- Patio & porch: Deck
- Exterior features: Rain Gutters
- Fencing: Privacy
Lot
- Size: 2.50 Acres
- Features: Corners Marked, Wooded, Tall Pines On Lot
Details
- Additional structures: Utility Building
- Additional parcels included: No
- Parcel number: 40932012B
- Zoning description: RES
- Horses can be raised: Yes
Construction
Type & style
- Home type: SingleFamily
- Property subtype: Single Family Residence
Materials
- Wood Frame
- Foundation: Stemwall
- Roof: Shingle,Pitched
Condition
- Year built: 1992
Utilities & green energy
- Electric: Navopache
- Gas: Propane Tank Leased
- Water: Well
- Utilities for property: Sewer Available, Electricity Connected
Community & neighborhood
Security
- Security features: Smoke Detector(s)
Location
- Region: Show Low
- Subdivision: Fool Hollow Ranches
HOA & financial
HOA
- Association name: No
Other
Other facts
- Ownership type: No
Price history
| Date | Event | Price |
|---|---|---|
| 9/26/2025 | Sold | $650,000-2.3%$357/sqft |
Source: | ||
| 9/8/2025 | Pending sale | $665,000$366/sqft |
Source: | ||
| 8/18/2025 | Price change | $665,000-0.6%$366/sqft |
Source: | ||
| 8/1/2025 | Listed for sale | $669,000$368/sqft |
Source: | ||
| 7/19/2025 | Pending sale | $669,000$368/sqft |
Source: | ||
Public tax history
| Year | Property taxes | Tax assessment |
|---|---|---|
| 2025 | $1,913 +1.6% | $50,532 +11.1% |
| 2024 | $1,883 +6.5% | $45,470 -7.5% |
| 2023 | $1,768 -1.5% | $49,135 +37.2% |
Find assessor info on the county website
Neighborhood: 85901
Nearby schools
GreatSchools rating
- 8/10Linden Elementary SchoolGrades: K-5Distance: 2 mi
- 6/10Show Low Junior High SchoolGrades: 6-8Distance: 4.5 mi
- 5/10Show Low High SchoolGrades: 9-12Distance: 3.5 mi

Get pre-qualified for a loan
At Zillow Home Loans, we can pre-qualify you in as little as 5 minutes with no impact to your credit score.An equal housing lender. NMLS #10287.
