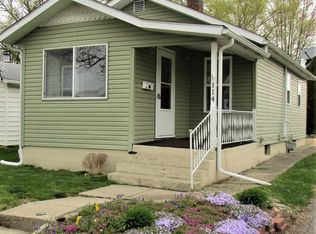2 Bedrooms and a Den, the den does not have a closet. Eat in kitchen with lots of cabinets and counter tops Newer flooring. Entry room is nicely decorated with entrance to the 3 Seasons room. The laundry room allows for storage and over flow. The Living room has plenty of light and measures 18 x 11. The loft upstairs is 29 x 10 with new carpet. Bathroom has been remolded. This property has a fenced in yard, shed and a side porch for relaxing.
This property is off market, which means it's not currently listed for sale or rent on Zillow. This may be different from what's available on other websites or public sources.
