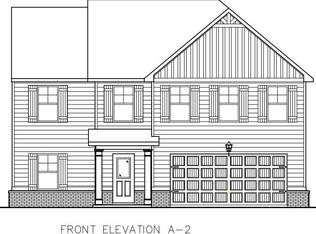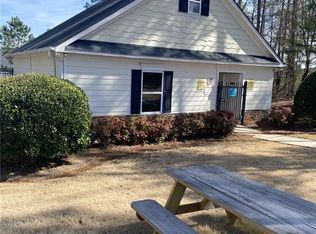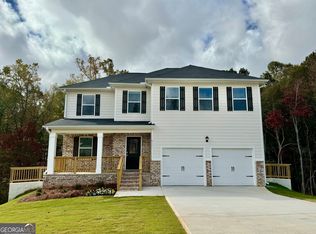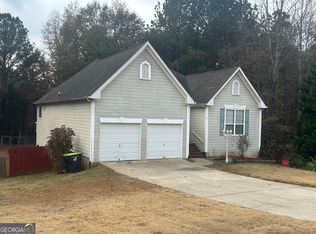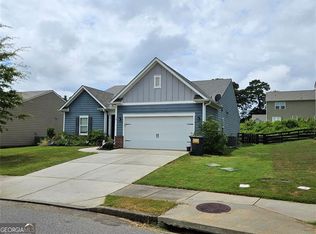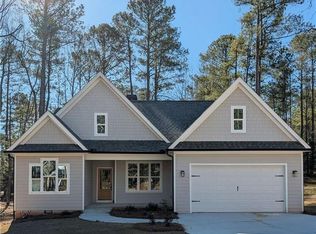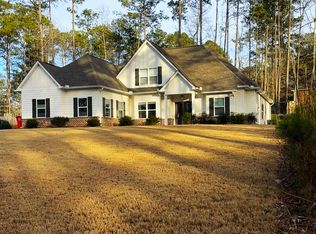The JODECO .. Included features include: Granite through-out, whole house blinds, covered rear patios, wood look hard surface flooring, charging station in garage....Five bedrooms and three and one half baths. Fifth bedroom is off foyer and can be used as flex / office. Kitchen features plenty of counter space to prepare those gourmet meals. Kitchen flows into large family room with fireplace. On secund level you find the primary bedroom suite with his / hers walk-in closets, and Bluetooth mirrors. Play your favorite music as you prepare for the day! All secondary bedrooms are ample size and one has walk-in closet. The value at Twin Oaks in second to none, compare our price per square foot, Great Value...Come make a smart purchase at Twin Oaks before this opportunity is gone!
Pending
$372,990
746 Great Oak Pl, Villa Rica, GA 30180
5beds
2,350sqft
Est.:
Single Family Residence, Residential
Built in 2025
10,018.8 Square Feet Lot
$370,000 Zestimate®
$159/sqft
$-- HOA
What's special
- 227 days |
- 10 |
- 0 |
Zillow last checked: 8 hours ago
Listing updated: August 14, 2025 at 08:35am
Listing Provided by:
Alan Stewart,
DFH Realty Ga, LLC,
Ajia Crawford,
DFH Realty Ga, LLC
Source: FMLS GA,MLS#: 7599513
Facts & features
Interior
Bedrooms & bathrooms
- Bedrooms: 5
- Bathrooms: 3
- Full bathrooms: 3
- Main level bathrooms: 1
- Main level bedrooms: 1
Rooms
- Room types: Family Room, Great Room, Laundry, Office
Primary bedroom
- Features: Split Bedroom Plan
- Level: Split Bedroom Plan
Bedroom
- Features: Split Bedroom Plan
Primary bathroom
- Features: Double Vanity, Soaking Tub, Tub/Shower Combo
Dining room
- Features: Great Room
Kitchen
- Features: Breakfast Bar, Cabinets White, Pantry Walk-In, Solid Surface Counters, View to Family Room
Heating
- Central, Electric, Zoned
Cooling
- Ceiling Fan(s), Central Air, Electric, Zoned
Appliances
- Included: Dishwasher, Disposal, Electric Water Heater, Microwave
- Laundry: In Hall, Laundry Room, Upper Level
Features
- Double Vanity, Entrance Foyer, High Speed Internet, Walk-In Closet(s)
- Flooring: Carpet, Laminate
- Windows: Double Pane Windows, Insulated Windows
- Basement: None
- Attic: Pull Down Stairs
- Number of fireplaces: 1
- Fireplace features: Factory Built, Family Room, Other Room
- Common walls with other units/homes: No Common Walls
Interior area
- Total structure area: 2,350
- Total interior livable area: 2,350 sqft
- Finished area above ground: 2,350
- Finished area below ground: 0
Video & virtual tour
Property
Parking
- Total spaces: 4
- Parking features: Attached, Covered, Driveway, Garage, Kitchen Level
- Attached garage spaces: 2
- Has uncovered spaces: Yes
Accessibility
- Accessibility features: None
Features
- Levels: Two
- Stories: 2
- Patio & porch: Covered, Patio
- Exterior features: Private Yard, No Dock
- Pool features: None
- Spa features: None
- Fencing: Back Yard
- Has view: Yes
- View description: Trees/Woods
- Waterfront features: None
- Body of water: None
Lot
- Size: 10,018.8 Square Feet
- Dimensions: 75x135
- Features: Back Yard, Cleared, Level
Details
- Additional structures: None
- Parcel number: V06 0040397
- Other equipment: None
- Horse amenities: None
Construction
Type & style
- Home type: SingleFamily
- Architectural style: Contemporary
- Property subtype: Single Family Residence, Residential
Materials
- Brick Front, Cement Siding, Concrete
- Foundation: Slab
- Roof: Composition
Condition
- To Be Built
- New construction: Yes
- Year built: 2025
Details
- Builder name: Dream Finders Homes
- Warranty included: Yes
Utilities & green energy
- Electric: 220 Volts
- Sewer: Public Sewer
- Water: Public
- Utilities for property: Cable Available, Electricity Available, Sewer Available, Underground Utilities
Green energy
- Energy efficient items: Windows
- Energy generation: None
Community & HOA
Community
- Features: Clubhouse, Curbs, Homeowners Assoc, Near Public Transport, Near Schools, Near Shopping, Park, Pool, Sidewalks, Street Lights
- Security: Fire Alarm, Security System Leased, Security System Owned, Smoke Detector(s)
- Subdivision: Twin Oaks
HOA
- Has HOA: Yes
- Services included: Reserve Fund, Swim, Tennis
Location
- Region: Villa Rica
Financial & listing details
- Price per square foot: $159/sqft
- Tax assessed value: $25,000
- Annual tax amount: $295
- Date on market: 6/17/2025
- Cumulative days on market: 271 days
- Ownership: Fee Simple
- Electric utility on property: Yes
- Road surface type: Asphalt
Estimated market value
$370,000
$348,000 - $396,000
$2,433/mo
Price history
Price history
| Date | Event | Price |
|---|---|---|
| 7/4/2025 | Pending sale | $372,990+0.8%$159/sqft |
Source: | ||
| 6/19/2025 | Price change | $369,990-0.7%$157/sqft |
Source: | ||
| 6/18/2025 | Price change | $372,490-1.3%$159/sqft |
Source: | ||
| 6/17/2025 | Price change | $377,490+1.2%$161/sqft |
Source: | ||
| 4/7/2025 | Price change | $372,990+0.7%$159/sqft |
Source: | ||
Public tax history
Public tax history
| Year | Property taxes | Tax assessment |
|---|---|---|
| 2024 | $282 -4.4% | $10,000 |
| 2023 | $295 | $10,000 |
Find assessor info on the county website
BuyAbility℠ payment
Est. payment
$2,121/mo
Principal & interest
$1788
Property taxes
$202
Home insurance
$131
Climate risks
Neighborhood: 30180
Nearby schools
GreatSchools rating
- 7/10Ithica Elementary SchoolGrades: PK-5Distance: 2.8 mi
- 5/10Bay Springs Middle SchoolGrades: 6-8Distance: 1.7 mi
- 6/10Villa Rica High SchoolGrades: 9-12Distance: 1.2 mi
Schools provided by the listing agent
- Elementary: Ithica
- Middle: Bay Springs
- High: Villa Rica
Source: FMLS GA. This data may not be complete. We recommend contacting the local school district to confirm school assignments for this home.
- Loading
