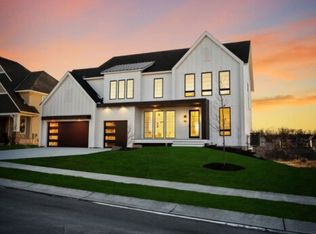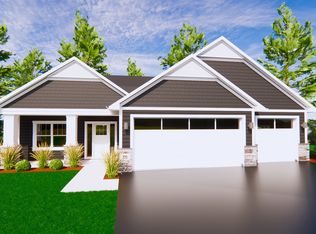Closed
$1,423,258
746 Ensconced Way, Chaska, MN 55318
3beds
4,666sqft
Single Family Residence
Built in 2025
0.3 Acres Lot
$1,427,500 Zestimate®
$305/sqft
$-- Estimated rent
Home value
$1,427,500
$1.31M - $1.56M
Not available
Zestimate® history
Loading...
Owner options
Explore your selling options
What's special
Sold before print, this custom home design is based of the McDonald Construction Partners BIRCH plan. 2 Bedrooms plus Flex Room on the main, prep kitchen with pantry, sunroom, primary suite with dual closets, spacious primary bath round out the main level. The walkout lower levels boasts a large family room, hobby room, pub style bar, exercise room as well as additional bedroom in bath. Another custom home build for Ensconced Woods of Chaska by McDonald Construction Partners.
Zillow last checked: 8 hours ago
Listing updated: June 25, 2025 at 08:20am
Listed by:
Mary A. Schermann 612-363-1982,
Homes Buy MK LLC
Bought with:
Non-MLS
Source: NorthstarMLS as distributed by MLS GRID,MLS#: 6613951
Facts & features
Interior
Bedrooms & bathrooms
- Bedrooms: 3
- Bathrooms: 3
- Full bathrooms: 1
- 3/4 bathrooms: 2
Bedroom 1
- Level: Main
- Area: 252 Square Feet
- Dimensions: 14x18
Bedroom 2
- Level: Main
- Area: 156 Square Feet
- Dimensions: 12x13
Bedroom 3
- Level: Lower
- Area: 256 Square Feet
- Dimensions: 16x16
Primary bathroom
- Level: Main
- Area: 154 Square Feet
- Dimensions: 11x14
Bathroom
- Level: Main
- Area: 40 Square Feet
- Dimensions: 5x8
Other
- Level: Lower
- Area: 126 Square Feet
- Dimensions: 9x14
Dining room
- Level: Main
- Area: 176 Square Feet
- Dimensions: 11x16
Exercise room
- Level: Lower
- Area: 180 Square Feet
- Dimensions: 12x15
Family room
- Level: Lower
- Area: 520 Square Feet
- Dimensions: 20x26
Flex room
- Level: Main
- Area: 132 Square Feet
- Dimensions: 11x12
Great room
- Level: Main
- Area: 240 Square Feet
- Dimensions: 15x16
Other
- Level: Lower
- Area: 238 Square Feet
- Dimensions: 14x17
Kitchen
- Level: Main
- Area: 220 Square Feet
- Dimensions: 22x10
Laundry
- Level: Main
- Area: 81 Square Feet
- Dimensions: 9x9
Other
- Level: Main
- Area: 96 Square Feet
- Dimensions: 8x12
Sun room
- Level: Main
- Area: 192 Square Feet
- Dimensions: 12x16
Walk in closet
- Level: Main
- Area: 63 Square Feet
- Dimensions: 7x9
Walk in closet
- Level: Main
- Area: 77 Square Feet
- Dimensions: 7x11
Walk in closet
- Level: Lower
- Area: 35 Square Feet
- Dimensions: 5x7
Heating
- Forced Air, Humidifier, Radiant Floor, Zoned
Cooling
- Central Air
Appliances
- Included: Air-To-Air Exchanger, Cooktop, Dishwasher, Disposal, Double Oven, Electric Water Heater, Exhaust Fan, Humidifier, Microwave, Refrigerator, Stainless Steel Appliance(s), Wall Oven
Features
- Basement: Daylight,Drain Tiled,Drainage System,8 ft+ Pour,Finished,Full,Concrete,Sump Pump,Tile Shower,Walk-Out Access
- Number of fireplaces: 2
- Fireplace features: Gas
Interior area
- Total structure area: 4,666
- Total interior livable area: 4,666 sqft
- Finished area above ground: 2,491
- Finished area below ground: 1,643
Property
Parking
- Total spaces: 3
- Parking features: Attached, Covered, Asphalt, Electric Vehicle Charging Station(s), Garage Door Opener, Insulated Garage
- Attached garage spaces: 3
- Has uncovered spaces: Yes
Accessibility
- Accessibility features: Door Lever Handles
Features
- Levels: One
- Stories: 1
- Patio & porch: Composite Decking, Covered, Deck, Rear Porch
Lot
- Size: 0.30 Acres
- Dimensions: 54 x 132 x 118 x 181
- Features: Irregular Lot, Sod Included in Price, Many Trees
Details
- Foundation area: 2175
- Parcel number: 300440260
- Zoning description: Residential-Single Family
Construction
Type & style
- Home type: SingleFamily
- Property subtype: Single Family Residence
Materials
- Brick/Stone, Fiber Cement, Shake Siding
- Roof: Age 8 Years or Less,Pitched
Condition
- Age of Property: 0
- New construction: Yes
- Year built: 2025
Details
- Builder name: MCDONALD DESIGN BUILD RENOVATE AND MCDONALD CONSTR
Utilities & green energy
- Electric: 200+ Amp Service
- Gas: Natural Gas
- Sewer: City Sewer/Connected
- Water: City Water/Connected
Community & neighborhood
Location
- Region: Chaska
- Subdivision: Ensconced Woods
HOA & financial
HOA
- Has HOA: No
Other
Other facts
- Road surface type: Paved
Price history
| Date | Event | Price |
|---|---|---|
| 6/25/2025 | Sold | $1,423,258+469.5%$305/sqft |
Source: | ||
| 10/25/2024 | Sold | $249,900-82%$54/sqft |
Source: Public Record | ||
| 10/10/2024 | Pending sale | $1,389,958$298/sqft |
Source: | ||
| 10/10/2024 | Price change | $1,389,958+17.5%$298/sqft |
Source: | ||
| 4/25/2024 | Price change | $1,182,800+118279900%$253/sqft |
Source: | ||
Public tax history
| Year | Property taxes | Tax assessment |
|---|---|---|
| 2024 | $914 +97% | $203,000 +62.4% |
| 2023 | $464 | $125,000 |
Find assessor info on the county website
Neighborhood: 55318
Nearby schools
GreatSchools rating
- 7/10Carver Elementary SchoolGrades: K-5Distance: 1.7 mi
- 9/10Chaska High SchoolGrades: 8-12Distance: 3.1 mi
- 8/10Pioneer Ridge Middle SchoolGrades: 6-8Distance: 3.3 mi
Get a cash offer in 3 minutes
Find out how much your home could sell for in as little as 3 minutes with a no-obligation cash offer.
Estimated market value
$1,427,500
Get a cash offer in 3 minutes
Find out how much your home could sell for in as little as 3 minutes with a no-obligation cash offer.
Estimated market value
$1,427,500

