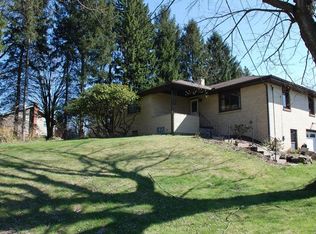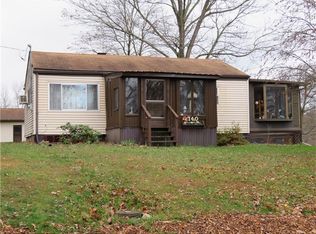Sold for $250,000
$250,000
746 Eldersville Rd, Burgettstown, PA 15021
3beds
1,544sqft
Single Family Residence
Built in 1960
2 Acres Lot
$263,600 Zestimate®
$162/sqft
$2,141 Estimated rent
Home value
$263,600
$232,000 - $301,000
$2,141/mo
Zestimate® history
Loading...
Owner options
Explore your selling options
What's special
Welcome to 746 Eldersville Road! This home has been lovingly maintained by the original owners for over 60 years. A custom-built, ranch set on 2 acres features new siding, soffit, fascia, & gutters. The roof was replaced just 3 years ago. It features a one-car integral garage and a carport that also serves as a covered patio. The spacious living room includes a fireplace and hardwood floors beneath the carpet. The eat-in kitchen, complete with a double sink, opens to the dining area and has a sliding door leading to the patio. There are 3 bedrooms on the main floor, all with plaster walls, hardwood under the carpet, and solid wood doors. The primary bedroom offers a walk-in closet and powder room. Perfect for entertaining there's ample parking, a secondary kitchen in the basement, and an additional living room adjacent to the kitchen. The unfinished basement is 42x26 feet, ideal for creating the game room you've always wanted. An Amish-built shed is also included!
Zillow last checked: 8 hours ago
Listing updated: January 03, 2025 at 06:49am
Listed by:
Melissa Faulkner 412-367-8000,
BERKSHIRE HATHAWAY THE PREFERRED REALTY
Bought with:
Candy Oxenrider
BERKSHIRE HATHAWAY THE PREFERRED REALTY
Source: WPMLS,MLS#: 1676374 Originating MLS: West Penn Multi-List
Originating MLS: West Penn Multi-List
Facts & features
Interior
Bedrooms & bathrooms
- Bedrooms: 3
- Bathrooms: 3
- Full bathrooms: 2
- 1/2 bathrooms: 1
Primary bedroom
- Level: Main
- Dimensions: 13x10
Bedroom 2
- Level: Main
- Dimensions: 10x9
Bedroom 3
- Level: Main
- Dimensions: 13x9
Dining room
- Level: Main
- Dimensions: combo
Entry foyer
- Level: Main
- Dimensions: 6x4
Family room
- Level: Main
- Dimensions: 24x12
Game room
- Level: Lower
- Dimensions: 42x26
Kitchen
- Level: Main
- Dimensions: 18x10
Laundry
- Level: Lower
Living room
- Level: Main
- Dimensions: 25x13
Heating
- Forced Air, Oil
Cooling
- Central Air
Appliances
- Included: Some Electric Appliances, Dryer, Refrigerator, Stove, Washer
Features
- Window Treatments
- Flooring: Hardwood, Vinyl, Carpet
- Windows: Multi Pane, Window Treatments
- Basement: Full,Walk-Up Access
- Number of fireplaces: 1
- Fireplace features: Family/Living/Great Room
Interior area
- Total structure area: 1,544
- Total interior livable area: 1,544 sqft
Property
Parking
- Total spaces: 1
- Parking features: Built In, Garage Door Opener
- Has attached garage: Yes
Features
- Levels: One
- Stories: 1
- Pool features: None
Lot
- Size: 2 Acres
- Dimensions: 170 x 467 x 185 x 453m/l
Details
- Parcel number: 3800060000001500
Construction
Type & style
- Home type: SingleFamily
- Architectural style: Colonial,Ranch
- Property subtype: Single Family Residence
Materials
- Frame
- Roof: Asphalt
Condition
- Resale
- Year built: 1960
Utilities & green energy
- Sewer: Septic Tank
- Water: Public
Community & neighborhood
Location
- Region: Burgettstown
Price history
| Date | Event | Price |
|---|---|---|
| 1/3/2025 | Sold | $250,000-10.7%$162/sqft |
Source: | ||
| 12/31/2024 | Pending sale | $279,900$181/sqft |
Source: | ||
| 11/25/2024 | Contingent | $279,900$181/sqft |
Source: | ||
| 11/11/2024 | Price change | $279,900-3.4%$181/sqft |
Source: | ||
| 10/28/2024 | Price change | $289,900-1.7%$188/sqft |
Source: | ||
Public tax history
| Year | Property taxes | Tax assessment |
|---|---|---|
| 2025 | $2,630 +5.6% | $142,200 |
| 2024 | $2,490 | $142,200 |
| 2023 | $2,490 +9.6% | $142,200 |
Find assessor info on the county website
Neighborhood: 15021
Nearby schools
GreatSchools rating
- 6/10Burgettstown El CenterGrades: K-5Distance: 5 mi
- 6/10Burgettstown Middle School/High SchoolGrades: 6-12Distance: 4.8 mi
Schools provided by the listing agent
- District: Burgettstown
Source: WPMLS. This data may not be complete. We recommend contacting the local school district to confirm school assignments for this home.
Get pre-qualified for a loan
At Zillow Home Loans, we can pre-qualify you in as little as 5 minutes with no impact to your credit score.An equal housing lender. NMLS #10287.

