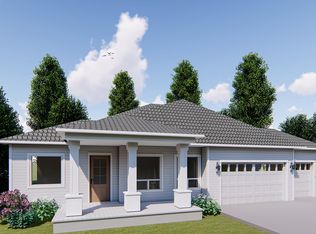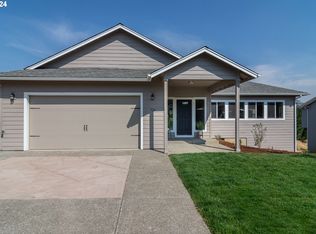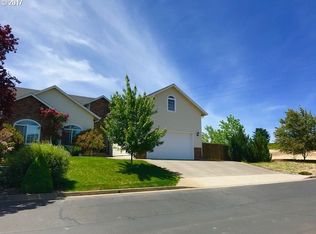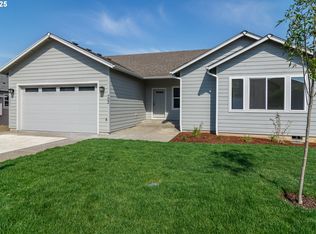Sold
$594,500
746 Divot Loop, Sutherlin, OR 97479
4beds
2,529sqft
Residential, Single Family Residence
Built in 2018
8,712 Square Feet Lot
$591,100 Zestimate®
$235/sqft
$2,481 Estimated rent
Home value
$591,100
$562,000 - $621,000
$2,481/mo
Zestimate® history
Loading...
Owner options
Explore your selling options
What's special
Fantastic home in Sutherlin's Knolls Estates, located at the edge of Oak Hills Golf Club! A rare find, as it's a single level, 2529 sq ft open floor plan! This home features 4 bedrooms & 3.1 baths, 2 of which are primary suites. Beautiful light & airy contemporary finishes include custom cabinetry, granite, premium laminate flooring, travertine tile, a jetted bathtub, complete kitchen appliance set, washer/dryer set, 3 car garage, new deck, & minimal yard maintenance. Only minutes to the local VA, medical, schools & shopping. Mountains, rivers, Cooper Creek Reservoir & the Oregon coast are all conveniently close, too! Please call for your tour, today!
Zillow last checked: 8 hours ago
Listing updated: April 30, 2024 at 09:49am
Listed by:
Kimberly Krebs 541-580-7966,
Lamonte Real Estate Professionals
Bought with:
Scott Kennington, 201222393
Oregon Life Homes
Source: RMLS (OR),MLS#: 23487608
Facts & features
Interior
Bedrooms & bathrooms
- Bedrooms: 4
- Bathrooms: 4
- Full bathrooms: 3
- Partial bathrooms: 1
- Main level bathrooms: 4
Primary bedroom
- Level: Main
Bedroom 2
- Level: Main
Bedroom 3
- Level: Main
Dining room
- Level: Main
Kitchen
- Level: Main
Living room
- Level: Main
Heating
- Heat Pump
Cooling
- Heat Pump
Appliances
- Included: Dishwasher, Disposal, Free-Standing Range, Free-Standing Refrigerator, Microwave, Washer/Dryer, Electric Water Heater, Gas Water Heater
Features
- Granite, Kitchen Island
- Flooring: Laminate, Tile
- Basement: Crawl Space
Interior area
- Total structure area: 2,529
- Total interior livable area: 2,529 sqft
Property
Parking
- Total spaces: 3
- Parking features: Driveway, Garage Door Opener, Attached
- Attached garage spaces: 3
- Has uncovered spaces: Yes
Features
- Levels: One
- Stories: 1
- Patio & porch: Deck, Porch
- Exterior features: Yard
- Has spa: Yes
- Spa features: Bath
- Has view: Yes
- View description: Golf Course, Mountain(s)
Lot
- Size: 8,712 sqft
- Features: Gentle Sloping, Level, SqFt 7000 to 9999
Details
- Parcel number: R61784
Construction
Type & style
- Home type: SingleFamily
- Architectural style: Contemporary
- Property subtype: Residential, Single Family Residence
Materials
- Cement Siding, Lap Siding
- Foundation: Concrete Perimeter
- Roof: Composition
Condition
- Resale
- New construction: No
- Year built: 2018
Utilities & green energy
- Gas: Gas
- Sewer: Public Sewer
- Water: Public
Community & neighborhood
Location
- Region: Sutherlin
- Subdivision: Knolls Estates
HOA & financial
HOA
- Has HOA: Yes
- HOA fee: $35 monthly
Other
Other facts
- Listing terms: Cash,Conventional,FHA,VA Loan
- Road surface type: Concrete, Paved
Price history
| Date | Event | Price |
|---|---|---|
| 4/30/2024 | Sold | $594,500-4.1%$235/sqft |
Source: | ||
| 3/31/2024 | Pending sale | $620,000$245/sqft |
Source: | ||
| 12/16/2023 | Listed for sale | $620,000-3.1%$245/sqft |
Source: | ||
| 8/4/2023 | Listing removed | -- |
Source: Owner Report a problem | ||
| 7/31/2023 | Listed for sale | $639,900+68.8%$253/sqft |
Source: Owner Report a problem | ||
Public tax history
| Year | Property taxes | Tax assessment |
|---|---|---|
| 2024 | $4,247 +2.9% | $355,038 +3% |
| 2023 | $4,125 +3% | $344,698 +3% |
| 2022 | $4,007 +3% | $334,659 +3% |
Find assessor info on the county website
Neighborhood: 97479
Nearby schools
GreatSchools rating
- 2/10West Sutherlin Intermediate SchoolGrades: 3-5Distance: 0.7 mi
- 2/10Sutherlin Middle SchoolGrades: 6-8Distance: 2 mi
- 7/10Sutherlin High SchoolGrades: 9-12Distance: 2 mi
Schools provided by the listing agent
- Elementary: East Sutherlin,West Sutherlin
- Middle: Sutherlin
- High: Sutherlin
Source: RMLS (OR). This data may not be complete. We recommend contacting the local school district to confirm school assignments for this home.
Get pre-qualified for a loan
At Zillow Home Loans, we can pre-qualify you in as little as 5 minutes with no impact to your credit score.An equal housing lender. NMLS #10287.



