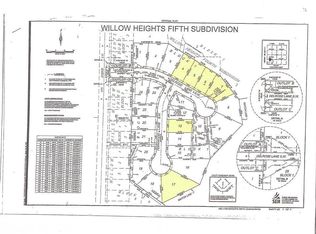Closed
$646,000
746 Delrose Ln SW, Rochester, MN 55902
5beds
3,003sqft
Single Family Residence
Built in 2024
0.52 Acres Lot
$704,200 Zestimate®
$215/sqft
$3,330 Estimated rent
Home value
$704,200
$655,000 - $761,000
$3,330/mo
Zestimate® history
Loading...
Owner options
Explore your selling options
What's special
Welcome to your dream home on a peaceful cul-de-sac! This stunning new construction rambler with covered deck boasts a walkout basement and sits on a spacious half-acre lot, providing ample space and privacy. Step inside to discover the heart of the home featuring beautiful custom cabinets and luxurious granite countertops, creating a perfect blend of style and functionality in the kitchen. The primary master suite offers a serene retreat, complete with a tiled walk-in shower, ensuring relaxation and comfort at every turn. With brand new construction, this maintenance free home embodies modern elegance and quality craftsmanship throughout. The main level allows maintenance free living with laundry on the main level and the lower level offers 3 bedrooms on one level with a large family and recreation room inviting you to create lasting memories in a truly exceptional setting.
Zillow last checked: 8 hours ago
Listing updated: May 31, 2024 at 12:00pm
Listed by:
Arlene Schuman 507-398-5062,
Re/Max Results
Bought with:
NON-RMLS
Non-MLS
Source: NorthstarMLS as distributed by MLS GRID,MLS#: 6501434
Facts & features
Interior
Bedrooms & bathrooms
- Bedrooms: 5
- Bathrooms: 3
- Full bathrooms: 2
- 1/2 bathrooms: 1
Bedroom 1
- Level: Main
- Area: 210 Square Feet
- Dimensions: 14x15
Bedroom 2
- Level: Main
- Area: 132 Square Feet
- Dimensions: 11x12
Bedroom 3
- Level: Lower
- Area: 210 Square Feet
- Dimensions: 14x15
Bedroom 4
- Level: Lower
- Area: 195 Square Feet
- Dimensions: 13x15
Bedroom 5
- Level: Lower
- Area: 176 Square Feet
- Dimensions: 11x16
Dining room
- Level: Main
- Area: 195 Square Feet
- Dimensions: 13x15
Family room
- Level: Lower
- Area: 325 Square Feet
- Dimensions: 13x25
Kitchen
- Level: Main
- Area: 130 Square Feet
- Dimensions: 10x13
Laundry
- Level: Main
- Area: 36 Square Feet
- Dimensions: 6x6
Living room
- Level: Main
- Area: 272 Square Feet
- Dimensions: 16x17
Mud room
- Level: Main
- Area: 35 Square Feet
- Dimensions: 5x7
Screened porch
- Level: Main
- Area: 150 Square Feet
- Dimensions: 10x15
Utility room
- Level: Lower
- Area: 96 Square Feet
- Dimensions: 8x12
Heating
- Forced Air
Cooling
- Central Air
Appliances
- Included: Air-To-Air Exchanger, Dishwasher, Disposal, Gas Water Heater, Microwave, Range, Refrigerator, Water Softener Owned
Features
- Basement: Drain Tiled,Finished,Full,Concrete,Walk-Out Access
- Number of fireplaces: 1
- Fireplace features: Decorative, Gas
Interior area
- Total structure area: 3,003
- Total interior livable area: 3,003 sqft
- Finished area above ground: 1,582
- Finished area below ground: 1,421
Property
Parking
- Total spaces: 3
- Parking features: Attached, Concrete, Floor Drain, Garage Door Opener, Heated Garage, Insulated Garage
- Attached garage spaces: 3
- Has uncovered spaces: Yes
- Details: Garage Dimensions (24x34), Garage Door Height (8), Garage Door Width (18)
Accessibility
- Accessibility features: None
Features
- Levels: One
- Stories: 1
- Patio & porch: Composite Decking, Covered, Deck, Front Porch, Screened
- Fencing: None
Lot
- Size: 0.52 Acres
- Features: Irregular Lot
Details
- Foundation area: 1545
- Parcel number: 642333084237
- Zoning description: Residential-Single Family
Construction
Type & style
- Home type: SingleFamily
- Property subtype: Single Family Residence
Materials
- Brick/Stone, Vinyl Siding, Frame
- Roof: Age 8 Years or Less,Asphalt
Condition
- Age of Property: 0
- New construction: Yes
- Year built: 2024
Details
- Builder name: KEVIN BERGE BUILDERS LLC
Utilities & green energy
- Electric: Circuit Breakers, 200+ Amp Service
- Gas: Natural Gas
- Sewer: City Sewer/Connected
- Water: City Water/Connected
Community & neighborhood
Location
- Region: Rochester
- Subdivision: Willow Heights 5th Sub
HOA & financial
HOA
- Has HOA: No
Other
Other facts
- Road surface type: Paved
Price history
| Date | Event | Price |
|---|---|---|
| 5/31/2024 | Sold | $646,000-4.3%$215/sqft |
Source: | ||
| 5/10/2024 | Pending sale | $675,000$225/sqft |
Source: | ||
| 3/11/2024 | Listed for sale | $675,000+500%$225/sqft |
Source: | ||
| 9/1/2023 | Sold | $112,500-13.5%$37/sqft |
Source: Public Record Report a problem | ||
| 10/13/2021 | Listing removed | -- |
Source: Owner Report a problem | ||
Public tax history
| Year | Property taxes | Tax assessment |
|---|---|---|
| 2024 | $1,376 | $106,300 +18.1% |
| 2023 | -- | $90,000 |
| 2022 | $1,088 +223.8% | $90,000 +38.5% |
Find assessor info on the county website
Neighborhood: 55902
Nearby schools
GreatSchools rating
- 7/10Bamber Valley Elementary SchoolGrades: PK-5Distance: 2.1 mi
- 4/10Willow Creek Middle SchoolGrades: 6-8Distance: 2.1 mi
- 9/10Mayo Senior High SchoolGrades: 8-12Distance: 2.9 mi
Schools provided by the listing agent
- Elementary: Bamber Valley
- Middle: Willow Creek
- High: Mayo
Source: NorthstarMLS as distributed by MLS GRID. This data may not be complete. We recommend contacting the local school district to confirm school assignments for this home.
Get a cash offer in 3 minutes
Find out how much your home could sell for in as little as 3 minutes with a no-obligation cash offer.
Estimated market value
$704,200
