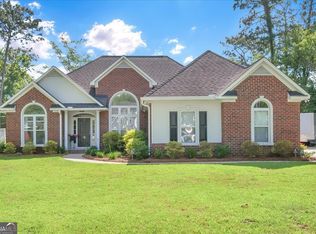This 11 year old home is in pristine condition with all of the bells & whistles! The inviting foyer is flanked by a vibrant office, gorgeous dining room & a powder room. The spacious living room houses a cozy gas fireplace & opens up to a beautiful back yard with screened porch, salt system pool, small pool house for equipment & half bath all privately situated within a vinyl fence! (Shallow well for pool & sprinklers) The kitchen has a view of the back yard & boasts stainless appliances, double ovens, & a nice pantry! Off of the kitchen, is your master suite featuring a spacious tiled shower, jetted tub & walk in closet. Upstairs is 3 additional bedrooms, 2 baths, a bonus room, & a 2nd laundry room! Plus much more, call for more details!
This property is off market, which means it's not currently listed for sale or rent on Zillow. This may be different from what's available on other websites or public sources.

