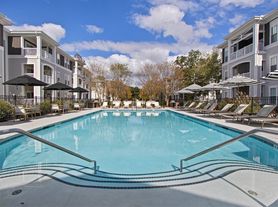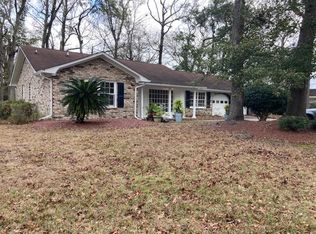3 bdrm/1.5 bath fully renovated house with a beautiful converted garage into den/living room in the Ponderosa neighborhood of West Ashley. Close to shopping centers, restaurants,17, 526 and just 8 miles from downtown. Nice open floor plan. Brand new HVAC system, stainless steel appliances, washer/dryer, ceiling fans and new shades throughout. Nice fenced in backyard with new patio and shed. Driveway for up to 3 cars. Available Jan. 1st 2026. We will only show property to serious people that put an application in. Thanks
Minimum 1 year lease. Tenants responsible for maintenance/landscaping of property. Utilities/Water not included.
House for rent
Accepts Zillow applications
$2,300/mo
746 Cartwright Dr, Charleston, SC 29414
3beds
1,314sqft
Price may not include required fees and charges.
Single family residence
Available Thu Jan 1 2026
Dogs OK
Central air
In unit laundry
Off street parking
Forced air
What's special
Nice open floor planNew patioBrand new hvac systemStainless steel appliancesFully renovated houseNice fenced in backyardCeiling fans
- 1 day |
- -- |
- -- |
Zillow last checked: 11 hours ago
Listing updated: 12 hours ago
Travel times
Facts & features
Interior
Bedrooms & bathrooms
- Bedrooms: 3
- Bathrooms: 2
- Full bathrooms: 1
- 1/2 bathrooms: 1
Heating
- Forced Air
Cooling
- Central Air
Appliances
- Included: Dishwasher, Dryer, Freezer, Microwave, Oven, Refrigerator, Washer
- Laundry: In Unit, Shared
Features
- Flooring: Hardwood
Interior area
- Total interior livable area: 1,314 sqft
Property
Parking
- Parking features: Off Street
- Details: Contact manager
Features
- Exterior features: Heating system: Forced Air, Water not included in rent
Details
- Parcel number: 3070100078
Construction
Type & style
- Home type: SingleFamily
- Property subtype: Single Family Residence
Community & HOA
Location
- Region: Charleston
Financial & listing details
- Lease term: 1 Year
Price history
| Date | Event | Price |
|---|---|---|
| 12/2/2025 | Listed for rent | $2,300+1.1%$2/sqft |
Source: Zillow Rentals | ||
| 5/31/2025 | Listing removed | $2,275$2/sqft |
Source: Zillow Rentals | ||
| 5/29/2025 | Listed for rent | $2,275+75.7%$2/sqft |
Source: Zillow Rentals | ||
| 5/29/2025 | Listing removed | $399,900$304/sqft |
Source: | ||
| 4/29/2025 | Price change | $399,900-3.6%$304/sqft |
Source: | ||

