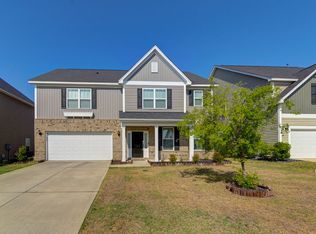The Jamison is a beautiful master on the main floor-plan with an open layout. The living room leads to a huge kitchen that hosts a large island with room for seating, and an eat-in area big enough for large family gatherings. The kitchen is equipped with stainless steel appliances, upgraded white cabinets, and beautiful quartz countertops. The master bedroom downstairs has it's own private luxury bathroom with a separate tub and shower. Upstairs, you'll find three more bedrooms, a large secondary bathroom, and a bonus room perfect for a playroom, theater room, or man cave.
This property is off market, which means it's not currently listed for sale or rent on Zillow. This may be different from what's available on other websites or public sources.
